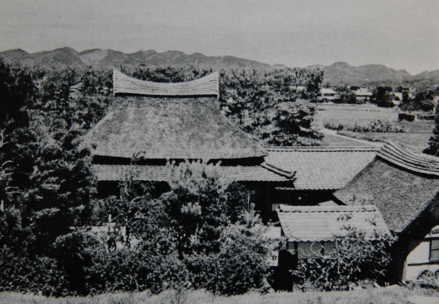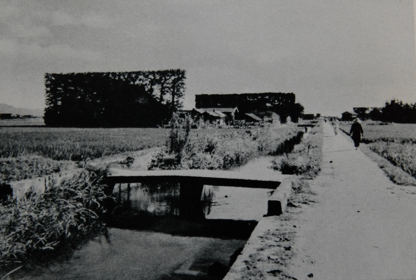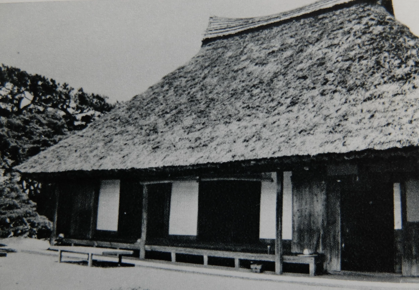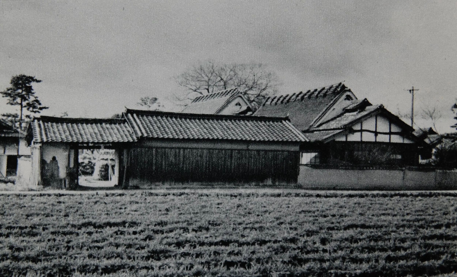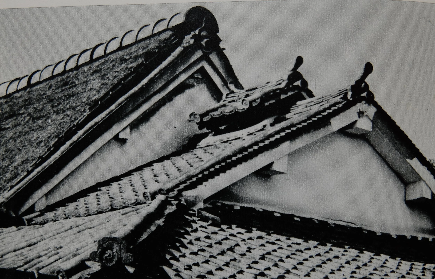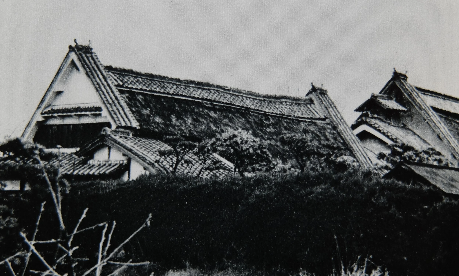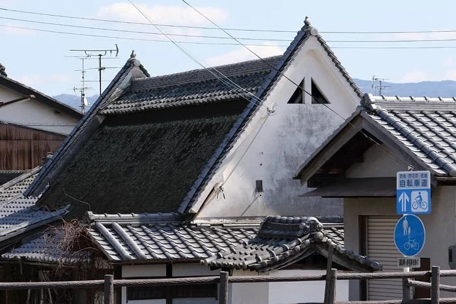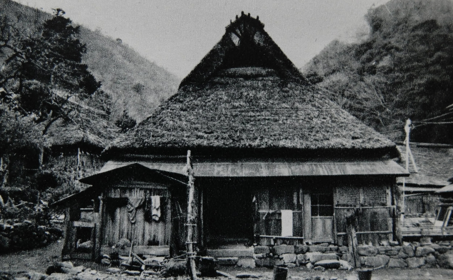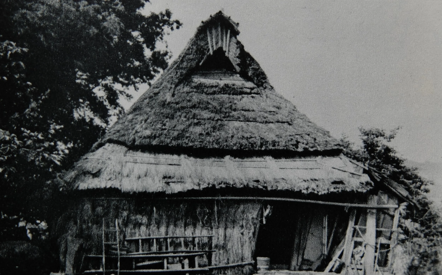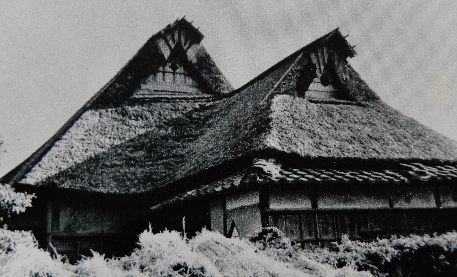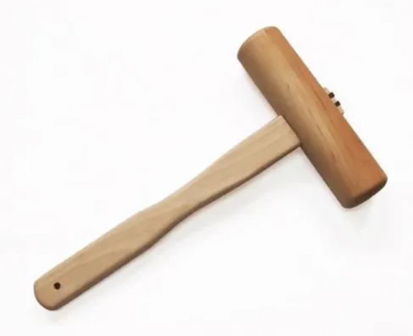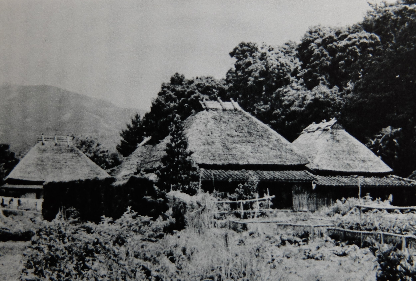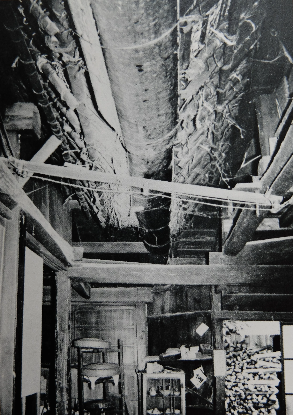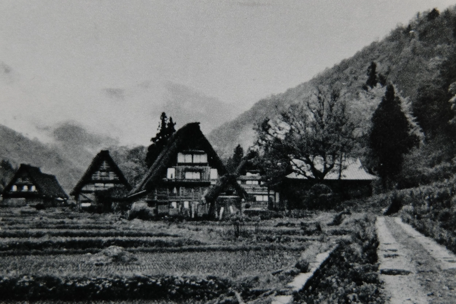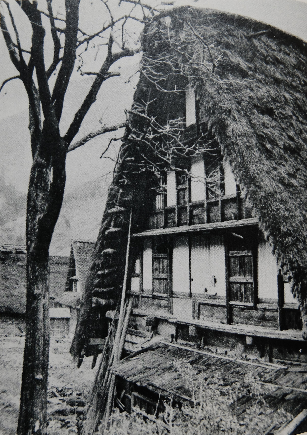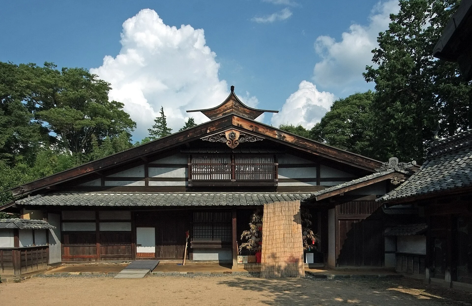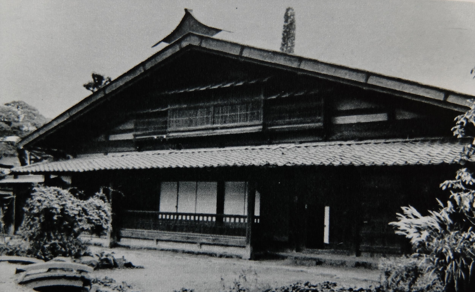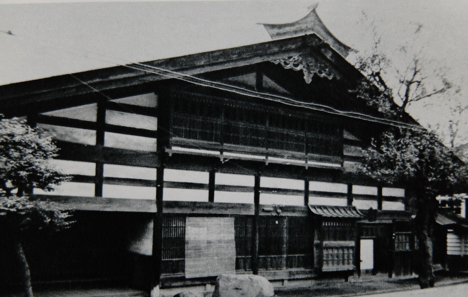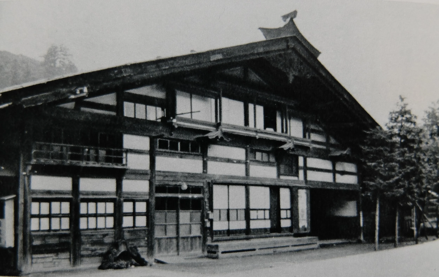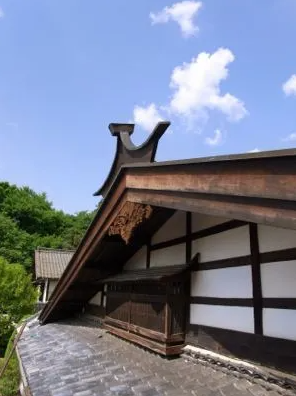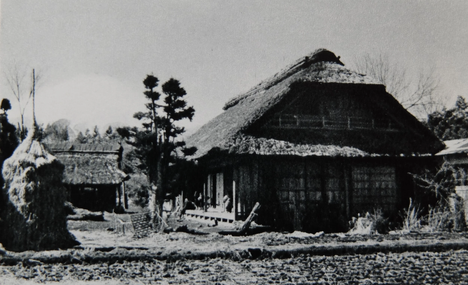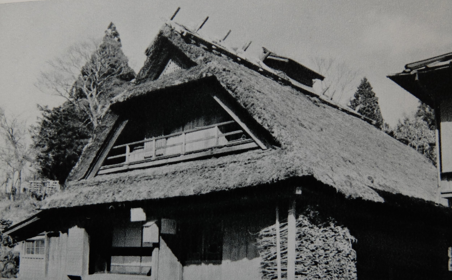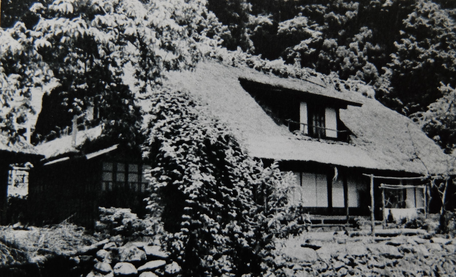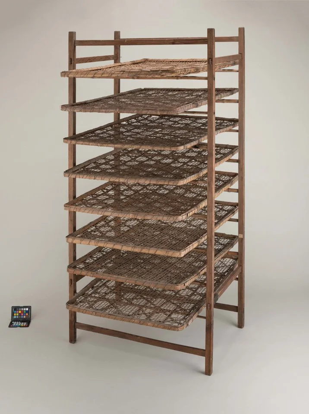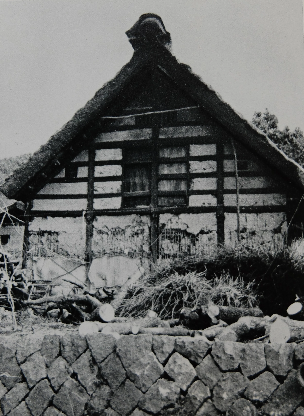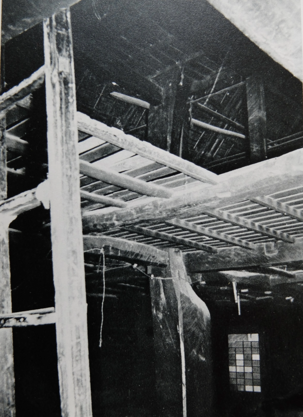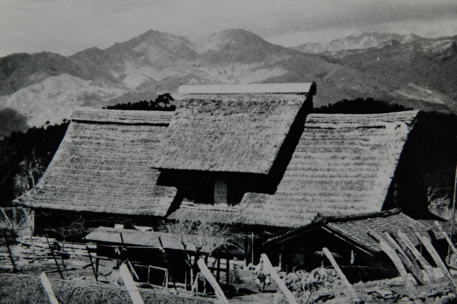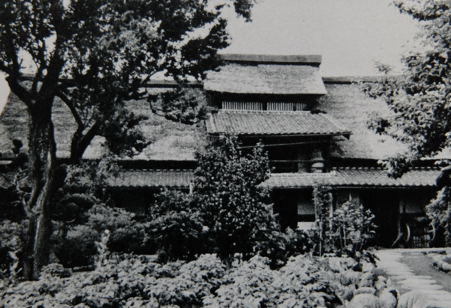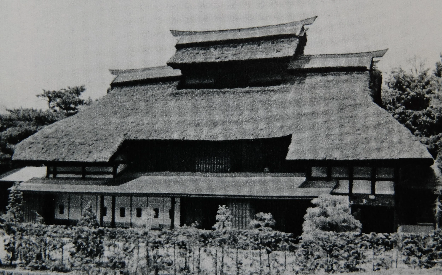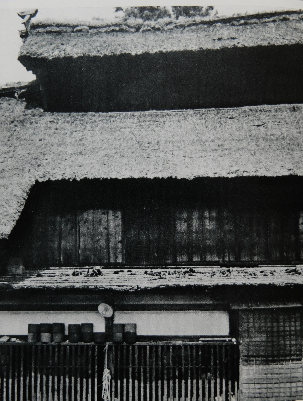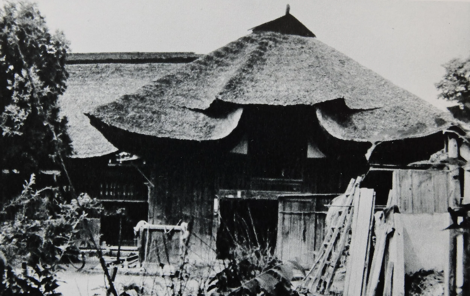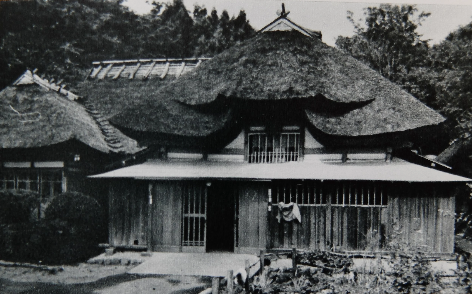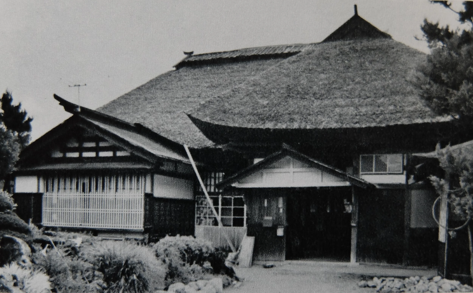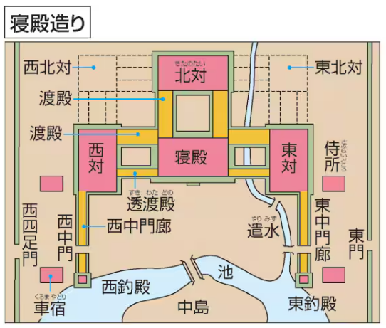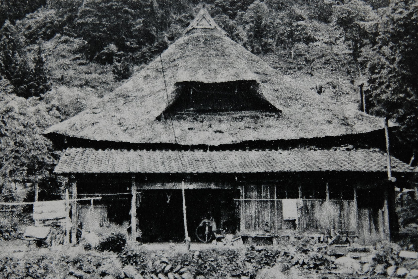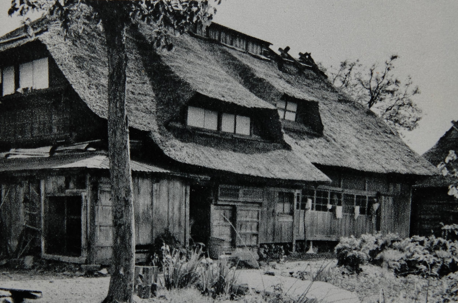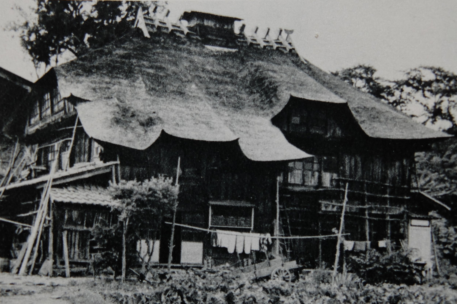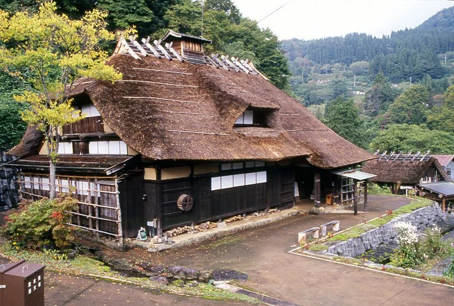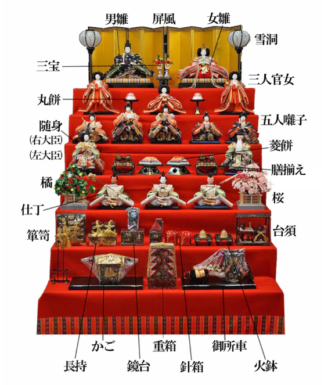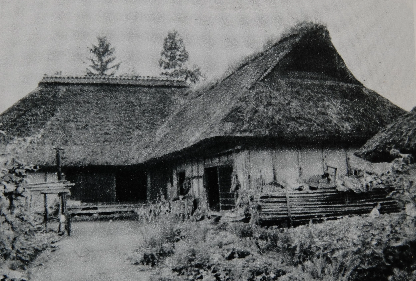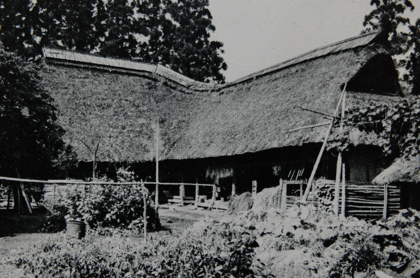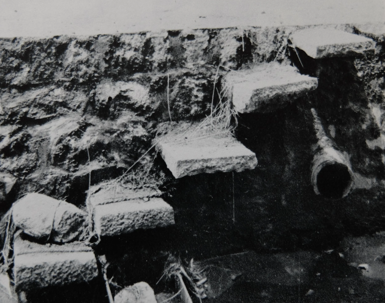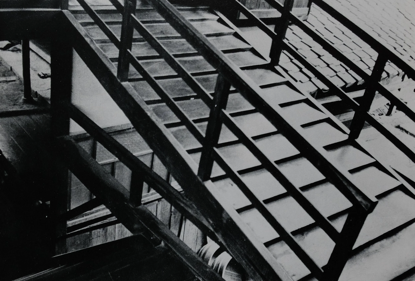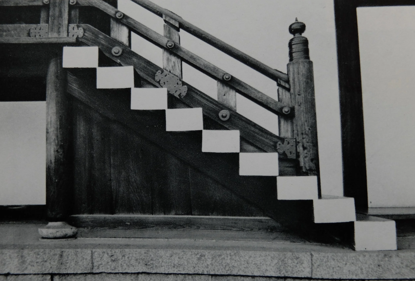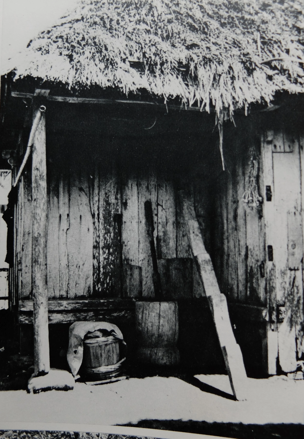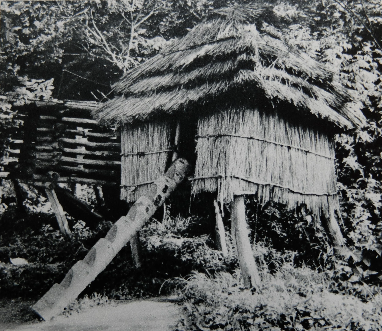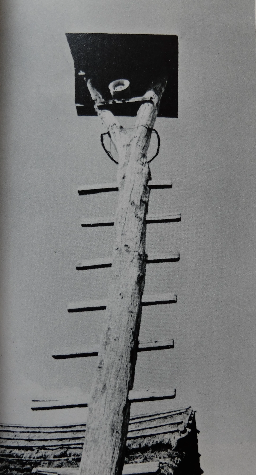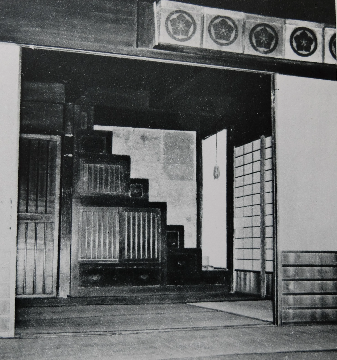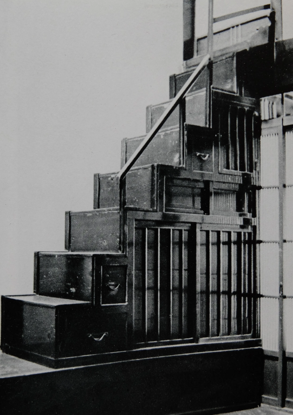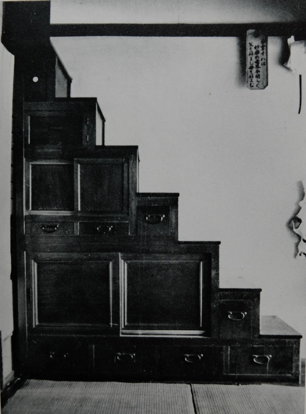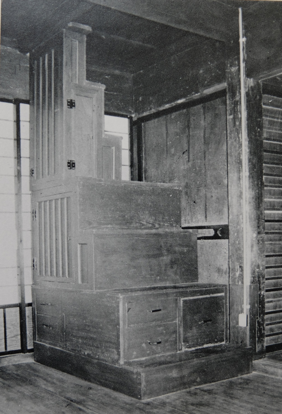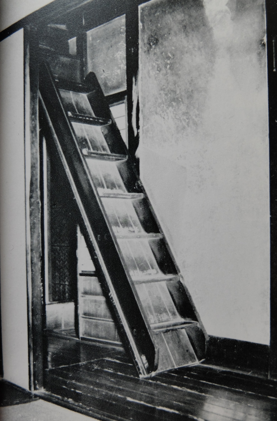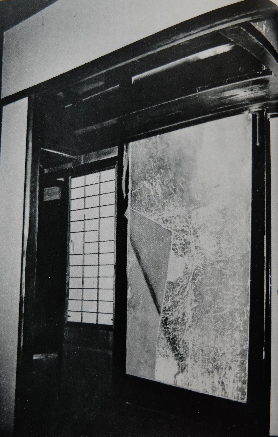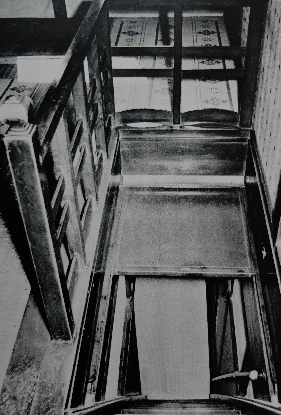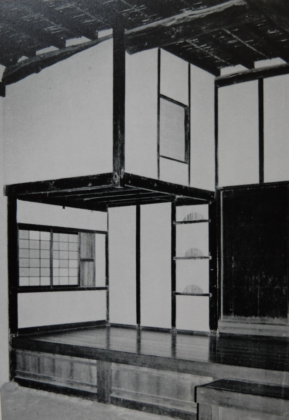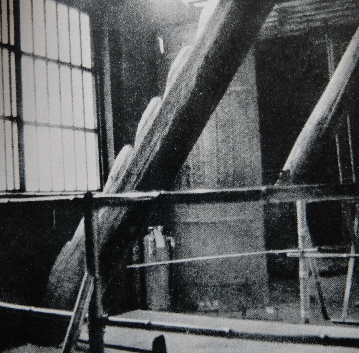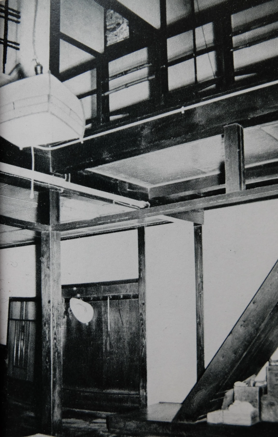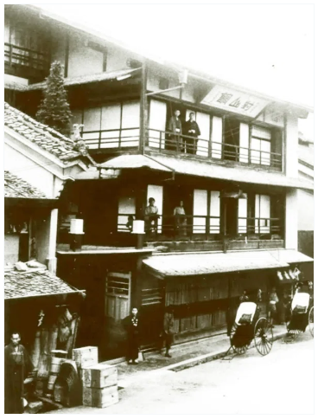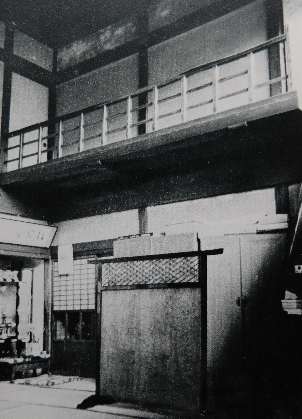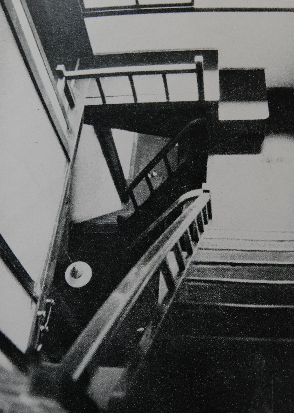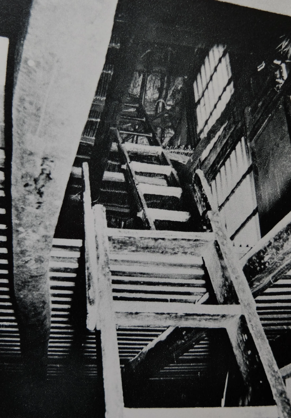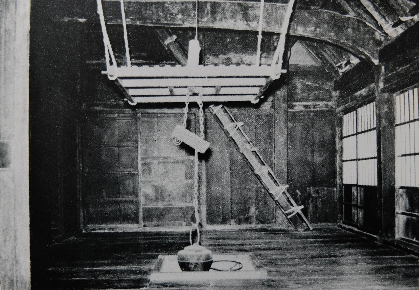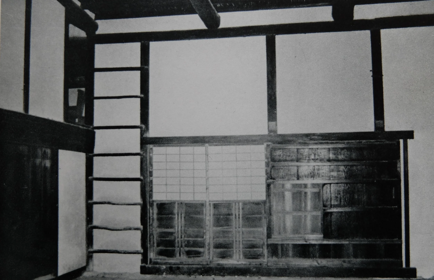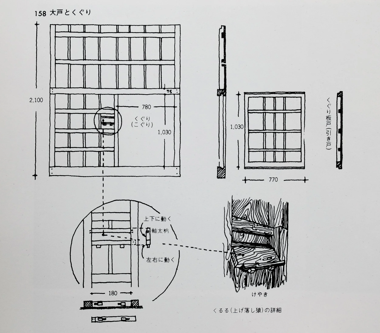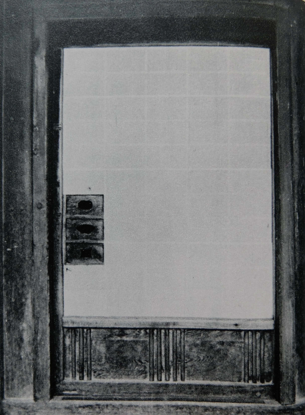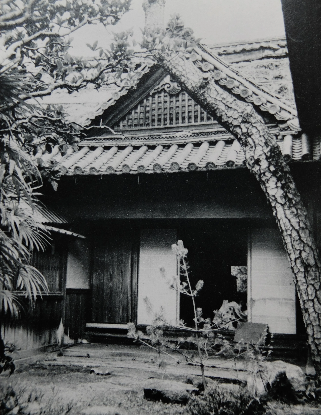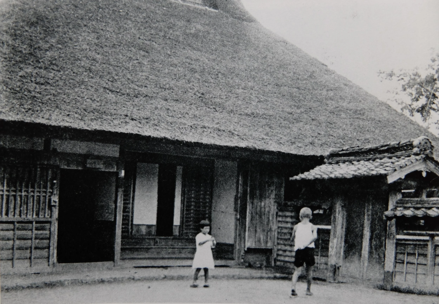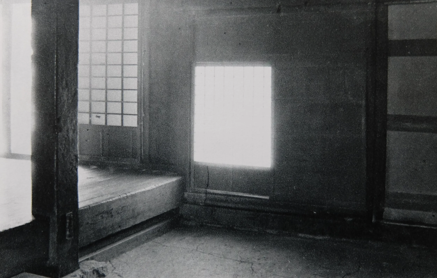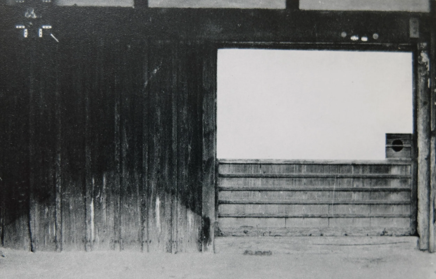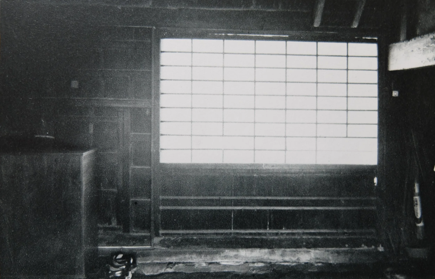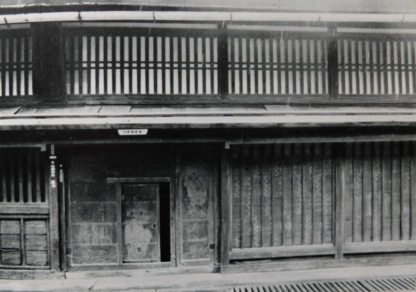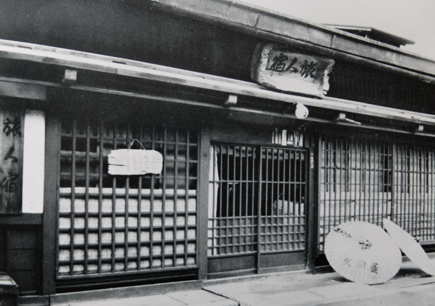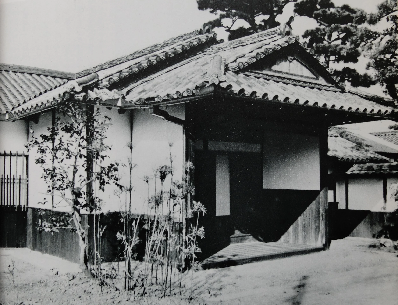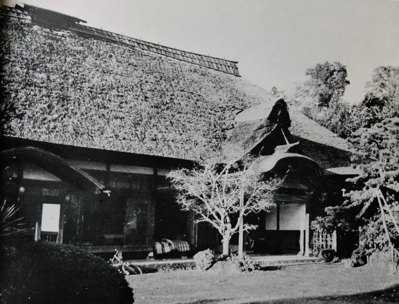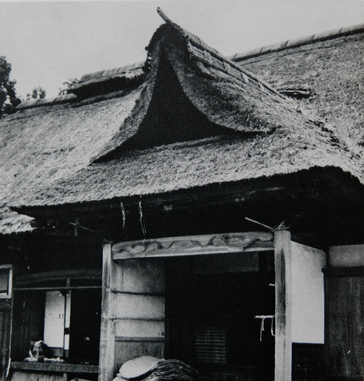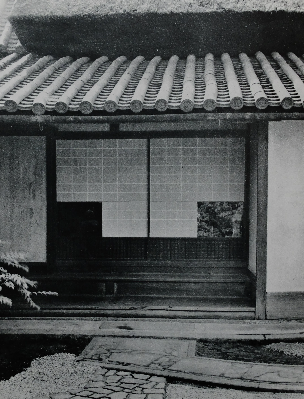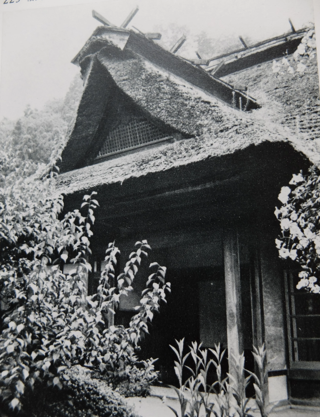Sori-mune-zukuri (反り棟造り, lit. ‘curve ridge style’) is a minka form (katachi 形) in which the upper edge of the roof ridge describes an arcuate line, curving up steeply at each end. Similar minka can be found on the Nо̄bi Plain (Nо̄bi Heiya濃尾平野), encompassing parts of Gifu, Aichi, and Mie Prefectures, but those in the vicinity of Lake Shinji (Shinji-ko 宍道湖) in Izumo (出雲), the ancient province of Izumo no Kuni (出雲国), in the eastern part of present-day Shimane Prefecture on the Japan Sea coast, have an especially pronounced curve, giving the minka of this area a distinct local character. The ridge itself is of a type called takesu-maki (竹簀巻き, ‘bamboo mat wrapping’), and without any particular ornament. The task of giving a curve to the ridge is labour-intensive enough in itself; this is not to say, however, that it has any practical effect in wind-breaking (防風) or snow-breaking (防雪), but rather it is probably done in extreme pursuit of an ultimate beauty of form.
The distinctive feature of the minka style of the Izumo Plain is the ridge (mune 棟), which rises up at each end to form a beautiful concave curve. This curve is applied not only to the ridge of the main volume (omo-ya 主屋) and other thatched structures, but even sometimes to the outbuilding (naya 納屋) or cow barn (gyūsha 牛舎). Even the built-up ‘box ridge style’ (hakomune-zukuri 箱棟造り) ridges occasionally found on tiled roofs were given a curve, making it appear as if a boat were floating atop the roof. Shimane Prefecture.
The minka of this region are dispersed in low-density settlements (sankyo-son 散居村, lit. ‘scattered dwelling village’) dotted about on the plain, with a windbreak bо̄fū-rin (防風林, lit. ‘prevent wind grove’) called a tsuiji-matsu (築 地 松, lit. ‘construction ground pine’) established at each house. The Izumo Plain (Izumo Heiya 出雲平野), or Hikawa Plain (Hikawa Heiya 簸川平野), lies pinched between the Shimane Peninsula (Shimane-Hantou 島根半島) to the north and the mountains on the ‘mainland’ (hondo 本土) pressing in from the south; the tsuiji-matsu developed to block the strong westerly winds that are funnelled through from the Sea of Japan (Nihon-kai 日本海), and the considerable amount of windborne sand from the Hii or Hi River (Hii-kawa 斐伊川 or Hi-kawa 簸川). The tsuiji-matsu are single-species plantations (tanjun-rin 単純林) of black pine (kuro-matsu 黒松, Pinus thunbergii) reaching ten metres or more in height, and shield the north-west side of the site (yashiki 屋敷). The state of a family’s status and livelihood was judged by the state of upkeep (te-ire 手入れ) of their tsuiji-matsu, so each house kept its pine trees meticulously clipped. The trees were trimmed (nagi-kiru 薙ぎ切る) with a kind of longsword (naginata 長刀) with a tip formed into a sickle (kama 鎌)-like blade, but the tree tops are higher even than the roof ridge, so this was a difficult task. In any case, the tsuiji-matsu, clipped into orderly folding screen (byо̄bu 屛風)-like forms, together with the saddleback ridges of the minka, give the landscape of the Hikawa plain its distinctive character.
Windbreaks (bо̄fū-rin 防風林) called tsuiji-matsu (築 地 松) were developed to block the strong westerlies that blow across the Izumo Plain (Izumo Heiya 出雲平野), a rift belt (chikо̄-tai 地溝帯) between the Shimane Peninsula, which long ago was an island, and the ‘mainland’ (hondo 本土). The neatly clipped tsuiji-matsu of the ‘dispersed settlements’ (sanson 散村) were a unique landscape feature of the plain, and also the sole source of firewood for their minka. Shimane Prefecture. 風物
The interior layout of the thatched main volume (omo-ya 主屋) of the dwelling is a regular four-room layout (seikei yon-madori 整形四間取り); a tile-roofed naya (納屋, lit. ‘store roof’), which includes a stable, is erected adjacent to the omo-ya, and the two are connected by a storage space (suno-ya 収農屋, lit. ‘store farm hut’) called a naya no rо̄ka (納屋の廊下, ‘naya corridor’). In addition, bedrooms (shin-shitsu 寝室) are built projecting out from the rear side of the omo-ya; this practice is drawn from the lineage of the chūmon-zukuri (中門造り) minka of the coastal areas on the Sea of Japan (ura-Nihon 裏日本, ‘rear/back Japan), so is called ushiro-ya chūmon (後屋中門, lit. ‘rear roof chūmon’). There is a tendency to make the four rooms of the omo-ya equal in size; if, for example, there are four rooms (yon-ma 四間), and each are eight tatami mats (hachi-jо̄ 八帖) in size, the dwelling is called a ‘four-eighter’ (yon-hachi-date 四八建て, ‘four-eight-built’).
A so-called ‘four-eighter’ (yon-hachi-date 四八建て) minka sheltered behind its tsuiji-matsu windbreak. The thatched roof is continued right down and out (fuki-oroshi 葺きおろし, ‘thatch drop’) over the ‘verandah’ (en 縁). The storm shutters (amado 雨戸) draw across the exterior side of the sliding paper-and-lattice shо̄ji (障子) at the plane of the external wall, an old style known as nure-en-shiki (濡れ縁式 ‘exposed en style’), which dates this house to the final years of the Edo period, known as bakumatsu (幕末, 1853 - 1868). Shimane Prefecture.
