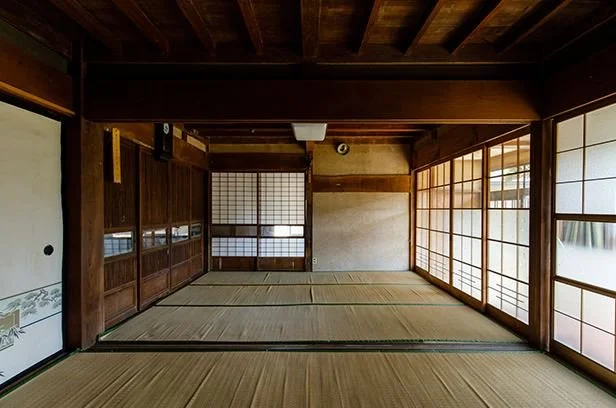In the Japanese pantheon, Daikoku-ten (大黒天), or simply Daikoku (大黒), is the god of wealth and guardian of farmers, and one of the ‘Seven Gods of Luck’ (shichi-fuku-jin 七福神). He is associated with the continental deity Mahākāla (who is both the Tantric Buddhist protector of the Dharma and the manifestation of the Hindu god Shiva), and also with the native Shintо̄ kami Ōkuninushi (大国主). Daikoku also gives his name to the daikoku-bashira (大黒柱) or ‘daikoku post’, a term which originally denoted a pillar or pole that enshrined the deity, but at some point took on the more purely architectural definition it has today: the most important and largest post in a traditional Japanese house.
A massive daikoku-bashira at the boundary of the doma and the raised floor, with deep beams tenoned into it on all four sides.
In minka, the daikoku-bashira is usually located at the boundary or point of intersection between the earth-floored doma and the front and rear raised-floor rooms adjacent to the doma; these are all ‘social spaces’ and thus relatively large, so the daikoku-bashira must bear the load from a large area of the roof, transferred to it via the various roof beams spanning these spaces. The daikoku-bashira is thus considered to be the heart of the house, structurally, symbolically and even spiritually, as an atavistic reminder of the timber poles used in ancient Japanese religious ceremonies, of a time when the ‘material subject’ was pre-eminent and central in Japanese architecture and was served by the space around it, before the later evolution of a pure ‘architecture of space’ (a progression traced by Inoue Mitsue in his book Space in Japanese Architecture, perhaps a good topic for a future post).
A man squatting next to a daikoku-bashira, giving a sense of its dimensions. Various beams with their long, deep tenons are also shown.
As discussed in a previous entry, in early minka posts were spaced about one ken (approx. 1.8m) apart and roof loads were evenly distributed over these posts. ‘Special’ posts of unusually large dimensions were rarely required, and even where they appear, they were not normally given any special status or name. Later, when modes of occupying the minka became more sophisticated and there arose the need for conveniences such as being able to comfortably pass between two rooms or use them as a single space, these closely-pitched posts came to been seen as a nuisance, and the desire to remove them motivated important advances in joinery (sashimono 指物), notably the invention of the long, deep lintel beam (sashigamoi 差鴨居), tenoned at either end into posts and with grooves or tracks cut into its soffit (underside) to receive sliding partitions, whether of the paper-covered lattice (shо̄ji 障子) or opaque variety (fusuma 襖). The sashigamoi combines the functions of the shallow, grooved ‘header’ or ‘head jamb’ known as the kamoi (鴨居) and the beam (梁) into one member; put differently, the kamoi was greatly deepened, transforming it into a beam capable of carrying the load of the roof structure. In this way, clear spans (and thus clear openings) of two ken (3.6m) or more were achievable. Incidentally, some degree of deflection or ‘creep’ (sag) in the sashigamoi did not cause the sliding partitions to bind in their tracks, as the grooves in the sashigamoi are cut much deeper than those in the corresponding tracked sill (shikii 敷居) in the floor. This extra head space is necessary to be able to remove the partitions, which is done by lifting the partition up into the ‘pocket’ so that its lower edge clears the tracks in the shikii and can be swung outwards; the partition can then be freed by lowering it out of the sashigamoi.
A deep sashigamoi spanning two ken between rooms, tenoned into a daikoku-bashira on the left. The tracks cut into the sashigamoi to receive sliding partitions (removed) are visible in its soffit.


