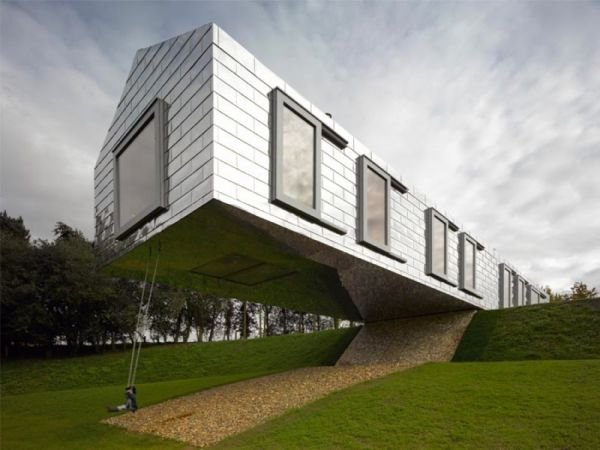The traditional practice of projecting the upper storey or storeys of a building horizontally out beyond the ground floor footprint, by the use of cantilevered (supported at only one end) or bracketed beams or joists, is called jettying (the word is cognate with jut and project). In the past, jettying was commonly employed in urban areas as a way of increasing overall floor area by extending the upper storey or storeys out into the ‘airspace’ of the street, something that modern planning codes no longer allow.
As noted, jettying is a form of cantilever, but modern cantilever-as-feature architecture is an entirely different beast to the modest projections of traditional jettied buildings. Whereas the reach of the traditional jetty was limited to the bending strength of practically obtainable timber beams, steel and reinforced concrete allow for much greater cantilevers; for even more extreme projections, the whole volume can be engineered as a giant box truss, formed by steel structural members within the floor, walls and roof.
A huge cantilever with structure exposed, showing how the whole volume constitutes a giant truss.
While undeniably impressive from an engineering perspective, these extreme cantilevers tend to induce anxiety and a sense of imbalance. Humans have a finely-tuned instinct for what is structurally stable (if these cantilevered volumes were boulders balanced on other boulders, would you stand on their edges, or walk underneath them?), and knowing that these structures have been carefully designed so that they will not collapse does not reduce this fundamental feeling of unease. It’s also interesting that despite superficial or cosmetic differences, these ‘wow-factor’ cantilevers are essentially all the same, to the point of cliche.








