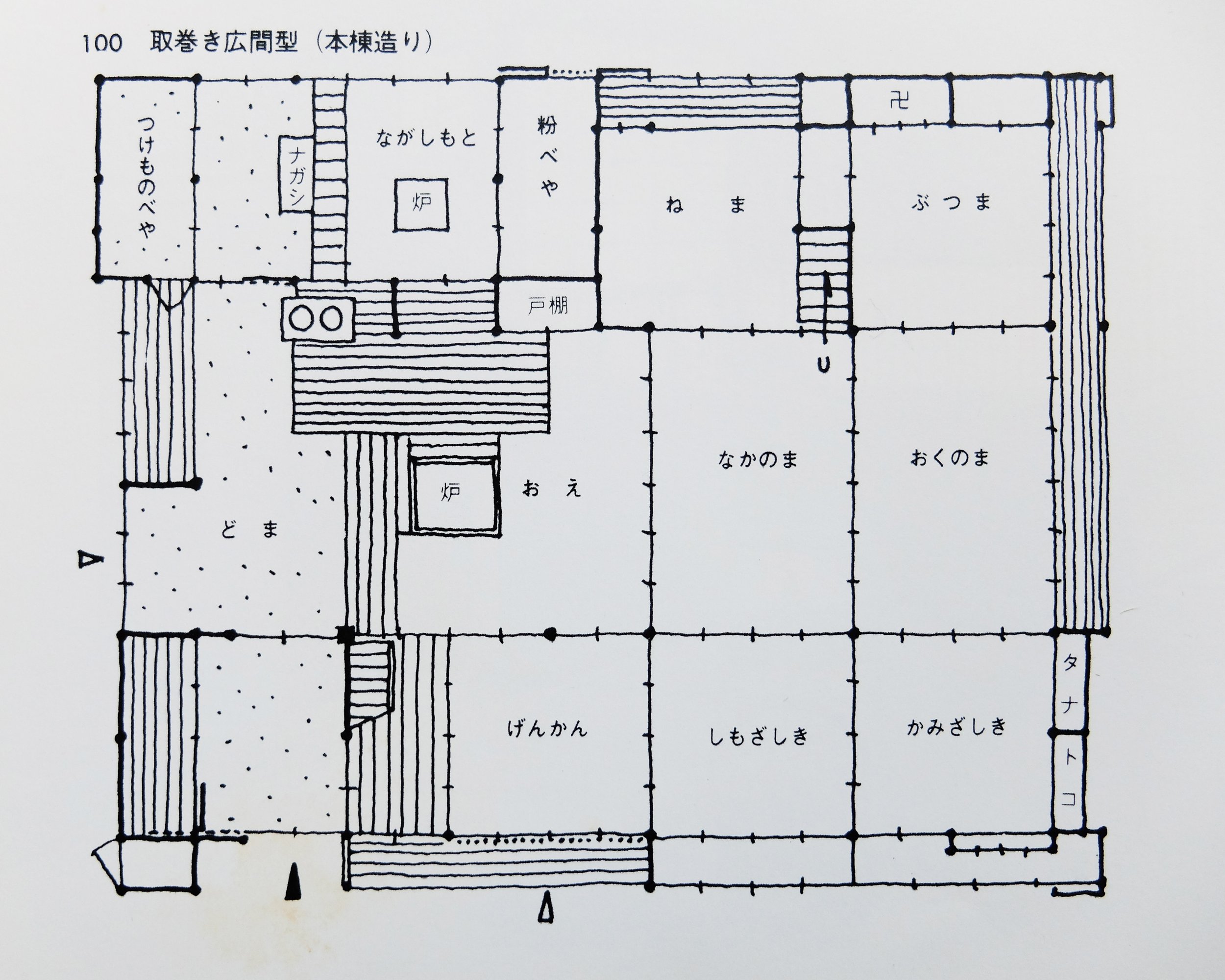From the Matsumoto plain (Matsumoto-daira 松本平) in central Shinshū (信州), current day Nagano Prefecture, to the Iga Valley (Iga-tani 伊賀谷) and Kiso Valley (Kiso-tani 木曽谷) in south-west Nagano, there is distributed a very distinctive style of minka with shallow-pitched gable roofs (kiri-zuma 切妻), gable-end entries (tsuma-iri 妻入り), and large ridge and gable ornaments. This style is called hon-mune zukuri (本棟造り, lit. ‘true ridge construction’).
Exterior view of the Baba family residence (Baba-ke juutaku (馬場家住宅), a hon-mune zukuri (本棟造り) minka in Matsumoto City (Matsumoto-shi 松本市), Nagano Prefecture.
The plan of the Yamashita family (Yamashita-ke 山下家) residence, shown below, is an example of the kind of layout found in hon-mune zukuri minka. At base, it is a regular (seikei 整形) nine-room layout (kyū-madori or ku-madori 九間取り), close to what is called i-ji gata (囲字型), so named for its resemblance in plan to the character i 囲, ‘enclosure’. It is thought to have developed from a ‘wrapped-hiroma type’ (tori-maki hiroma-gata 取巻き広間型) layout, with an extremely large hiroma, called the oe (おえ), to which a formal zashiki has been added.
The Yamashita family (Yamashita-ke 山下家) residence, Nagano Prefecture. There is a long, passage-like, front-to-back earth-floored utility area (doma どま) reminiscent of the tо̄ri-niwa (通り庭) of Japanese townhouses (machiya 町家). The front section is the entry, the middle section contains the stove, and at the rear is a ‘picklery’ (tsukemono-beya つけものべや) and sink (nagashi ナガシ). The rooms named are the formal entry (genkan げんかん), the large, partly board-floored living room (oe おえ) with firepit (irori, marked ro 炉) and cupboard (todana 戸棚), the naka-shimoto (なかしもと), likely a kitchen-dining room; the ‘flour room’ (kona-beya 粉へや); the bedroom (nema ねま); the ‘Buddha room’ (butsu-ma ぶつま) with Buddhist alcove (卍); the ‘middle room’ (naka-no-ma なかのま); the ‘inner room’ (oku-no-ma おくのま); the ‘lower zashiki’ (shimo-zashiki しもざしき); and the ‘upper zashiki’ kami-zashiki (かみざしき) with shelves (tana タナ) and decorative alcove (toko とこ).
Interior view of the Yamashita house. Looking from the oe (おえ), the nucleus of the hon-mune zukuri layout, across the firepit (irori) towards the doma (どま).
In prefectures such as Niigata and Toyama on the Sea of Japan side of the Honshū (本州), the country’s main island, there can also be found machiya (町家) townhouses that resemble hon-mune zukuri construction in their external appearance and layout.


