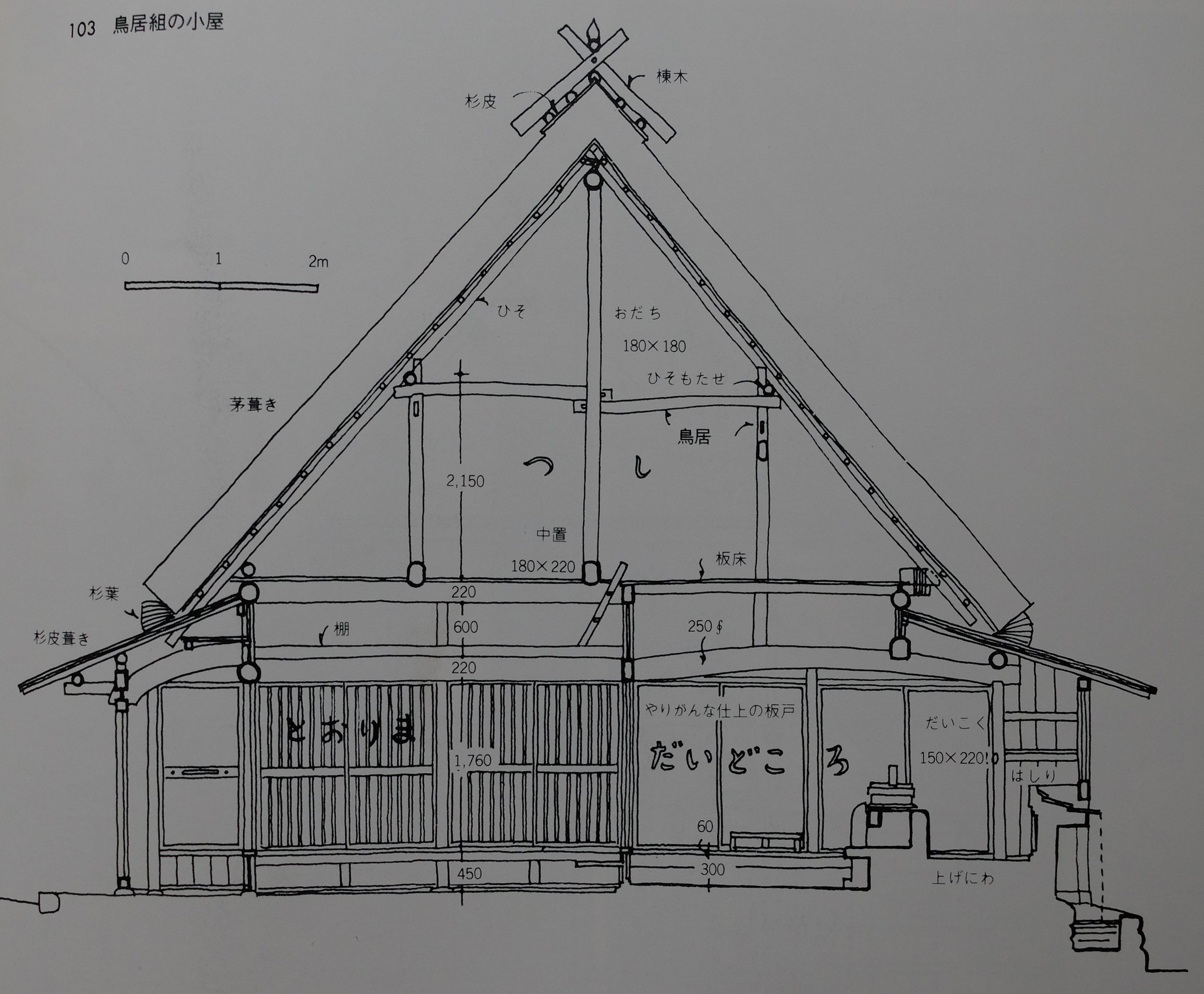Many examples of odachi-gumi (おだち組) construction can or could be found in the Tanba (丹波) and Hokusetsu (丹波) regions of western Honshū, corresponding to parts of the modern Prefectures of Kyо̄to (京都), Hyо̄go (兵庫) and О̄saka (大阪).
Photo of odachi-gumi roof framing in the Tanba region, Kyо̄to Prefecture. Labelled are the crown post (odachi おだち) supporting the ridgepole (munagi 棟木), and thick common rafters (taruki たるき) running from ridge to eaves. There are no principal rafters (sasu 叉首).
The tail ends of the common rafters visible are at the eaves of this odachi-gumi roof (the same as in the photo above).
In the Hirai (平井) farmhouse in Kо̄be City (神戸市), a row of odachi (which at 180mm square are much larger than the ground floor posts below) are set along a 300mm square longitudinal roof beam (naka-oki 中置).
A row of stout odachi in the roof space of the Hirai house, Kо̄be City. The odachi are connected with penetrating ties (nuki 貫). Note the votive tablets or talismans fixed to the odachi to protect the house.
To accommodate the sericulture that was practised in the hinterlands of Tanba, the large roof space is divided up into multiple floors, and, as illustrated in the section below, the long common rafters (usually taruki 垂木 or 棰, but here called hiso ひそ) that run from the ridge to the wall plates are supported at intermediate points by underpurlins (usually moya 母屋, but here hiso-motase ひそもたせ), which are in turn supported by transverse roof beams; each of these beams is supported by a pair of posts that flank the central odachi. This form of construction is known as torii-gumi, for its resemblance to the Shintо̄ torii gates, whose upper ‘beam’ cantilevers out past its two support posts.
Photo of the roof framing of the Hori house in Kyо̄to Prefecture, taken from the lower attic floor. Visible are two central odachi posts and one of the flanking torii posts on the left.
A section of the Hori house. The central odachi (おだち) is flanked by torii (とりい) posts, making this torii-gumi construction.
Because the odachi in these steeply pitched roofs are long (around five metres or more), they must be braced against buckling or toppling, which is achieved by the addition of two pairs of intermediate oi-sasu (追叉首), which together form a quasi-triangulated structure.
A photo taken from the upper attic floor of an odachi-gumi minka in Tanba. Two pairs of oi-sasu are visible, bracing the long gable-end odachi. Note the adzed finish on the odachi.
The minka in the Kuchi-Tanba (口丹波) region (central Kyо̄to Prefecture) are generally small ‘mountain houses’, but there are many odachi-gumi structures in the area, and simple torii-gumi structures can also be found, as in the Hiraoka house, whose section is shown below.
Hiraoka House in Kuchi-Tanba, Kyо̄to Prefecture. A simple example of torii-gumi (鳥居組) roof framing. Labelled are the crown post (odachi おだち), the torii (鳥居) posts and beams, underpurlins (hiso-motase ひそもたせ) held in the ‘corners’ of the torii, and common rafters (hiso ひそ).
There is also a kind of ‘hybrid’ form of construction where both crown posts (odachi おだち) and principal rafters (sasu 叉首) are present. In the Kawarabatake House in Kyо̄to Prefecture, the central odachi is set plumb, but the two end odachi are slanted outwards towards the gables, and each is crossed with a pair of oi-sasu (追い叉首) running from up from the gable-end wall beams to cross at the ridge to support the ridgepole. These various diagonal members form quasi-triangulated structures which effectively brace the roof longitudinally. Between the points where the oi-sasu meet at the apex are two more pairs of principal rafters, here called hira-sasu (平叉首) because they run down to the long sides of the structure; these sasu also cross at the ridge and triangulate and brace the roof in the transverse direction. This use of odachi and sasu in combination can be found in many regions, and represents an intermediate form of construction in the transition from odachi-gumi to sasu-gumi construction.
Kawarabatake (河原畑) House, Kyо̄to Prefecture. ‘Hybrid’ roof framing utilising both principal rafters (sasu 叉首) and crown posts (odachi, highlighted in black). The two gable-end odachi are slanted outwards, and together with the gable-end principal rafters (oi-sasu 追い叉首) provide effective longitudinal bracing to the structure.
Section of the Kawarabatake House, showing both sasu (叉首) and odachi (おだち).
In the Sako (迫) house in Yoshino (吉野郡), Nara (奈良) Prefecture, the odachi are combined with diagonal sasu (nana-sasu or sha-sasu 斜叉首) to provide tent-like structures at the gable ends for stability in both directions.
Roof framing of the Sako (迫) House in Nara (奈良) Prefecture. Labelled are the crown posts (odachi おだち), ridgepole (munagi 棟木), gable end principal rafters (oi-sasu 追い叉首), long side principal rafters (hira-sasu 平叉首) and diagonal or slanted principal rafters (nana-sasu or sha-sasu 斜叉首), long side wall plates/beams (keta 桁), gable end wall plate/beams (tsuma-hari 妻梁), and longitudinal roof beam (о̄yuka 大床). The odachi are octagonal in section, 30cm in diameter, and 6m long.
The transition in roof framing from odachi-gumi to sasu-gumi roof framing is well illustrated by minka in the mountainous regions of southern О̄saka Prefecture (see section diagrams below). It should be noted that though the final form is classified as sasu-gumi construction, there are no underpurlins (moya 母屋 or yanaka 屋中), and the common rafters (taruki 棰) span clear from ridge to eaves without intermediate support.
Section diagrams of minka in southern О̄saka prefecture showing the transition of roof framing from odachi-gumi (left, here called shin-zuka kо̄hо̄ 真束構法) through hybrid construction (middle) to sasu-gumi construction (right). Note the absence of underpurlins (yanaka 屋中 or moya 母屋) in the sasu-gumi example.










