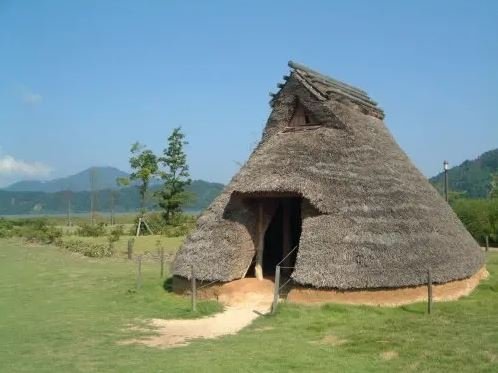This post will be the first in a series on minka, the traditional vernacular residential architecture of Japan. Minka (民家), literally ‘people’s house’ or ‘folk house,’ is the Japanese word for any ‘common’ or vernacular dwelling, traditional or contemporary, as opposed to both the refined and self-consciously ‘classical’ historical tradition, represented by the villas and tea houses of the aristocracy, residences attached to temples and shrines, and the like, and to modern ‘architectural’ design. In practice, minka is often used more narrowly to refer to traditional residential structures built until the middle of the 20th century.
My main reference in this series will be Kawashima Chūji’s comprehensive three-volume survey and study titled Horobiyuku Minka (滅びゆく民家) or ‘Disappearing Minka’. There is already an excellent English translation of this work, albeit abridged into one volume, by Lynne E. Riggs, but neither the original nor the translation are widely known or cheaply available. Totalling almost 900 pages and heavily illustrated with photographs, sketches, diagrams, plans and sections, the work and its subject certainly deserve a wider audience, so I hope to be able to present at least some of its contents here to anyone who is interested. The three volumes are subtitled: Roofs and Exteriors (Yane・Gaikan 屋根・外観); Internal Layouts, Structure, and Interiors (Madori・Kо̄zо̄・Naibu 間取り・構造・内部) ; and Sites/Auxiliary Structures and Typologies (Yashiki-mawari・Keishiki 屋敷まわり・形式) respectively. I will probably be focusing mostly on the second volume.
Before diving in, however, it would probably be a good idea to lay the groundwork by looking briefly at the archaeological and historical origins of the minka.
The history, or rather pre-history, of minka begins with tateana-shiki jūkyo (竪穴式住居) or simply tateana jūkyo 竪穴住居), the pit (tateana 竪穴) dwellings thought to have first appeared in the late palaeolithic, but more closely associated with the Jо̄mon period (roughly 14th to 1st millenium BC) and surviving into the subsequent Yayoi period (roughly 3rd century BC to 3rd century AD). These structures consist of a pit, round or later rectilinear, with the excavated material often used to form a low wall or berm around the perimeter. The depth of the pit floor to the top of the berm varied by period and region; in cold areas it could be two metres or more. Posts (typically four but sometimes two, three, five, or more) were set into the floor of the pit and tied together with beams, which supported a roof consisting of rafters running from ground to ridge, purlins, and a covering of earth/turf or later thatch.
Modern reconstruction of a tateana-jūkyo (gable entry).
Modern reconstruction of a tateana-jūkyo (side entry).
Reconstruction of the interior of a tateana jūkyo
Cutaway showing the structure of a tateana jūkyo.
An excavated tateana jūkyo pit showing post holes and fireplace, the structural framework, and a reconstruction of the external appearance showing thatching, entrance opening, and smoke openings in the gables.
A series of sections showing the evolution of the tateana jūkyo roof structure, from a simple earth-covered A-frame to a thatched structure with differentiated wall and roof, essentially identical to a modern house but for the sunken floor.
Later, relatively sophisticated examples of the form, showing square plan, hipped-and-gabled roof, ‘chimneys’, and perimeter wall posts and beams which allow the roof structure to be raised clear of the ground.
The Japanese climate is classified as ‘temperate’ over most of its range, which might surprise anyone who has been there in August or February. Builders of houses in most parts of the archipelago have always been faced with the challenge of balancing the competing requirements of hot, humid summers and cold, humid winters, often with significant snowfall. The tateana jūkyo sucessfully addressed many of these challenges. The insulative thatch and the thermal mass of the earth surrounding the pit acted to keep the interior within a comfortable temperature range, around 23 degrees celsius in summer and 20 degrees in winter. The smoke holes in the gables provided effective cross ventilation and exhausted the bulk of the smoke from the fire; at the same time the permeable thatching, while preventing rain from entering the house, also allowed smoke to diffuse from the inside out, which both fumigated the thatch against insects and rodents and preserved it against rot.
Diagram showing the environmental performance of the tateana jūkyo.
Despite these advantages, the tateana jūkyo gradually gave way to the takayuka jūkyo (高床住居) or ‘raised floor’ dwelling, introduced to Japan by the Yayoi people in their migration from the continent beginning in the 3rd century BC, just as the rice agriculture of the Yayoi eventually displaced the hunter-gathering of the Jо̄mon. The takayuka jūkyo will be the subject of the next post.







