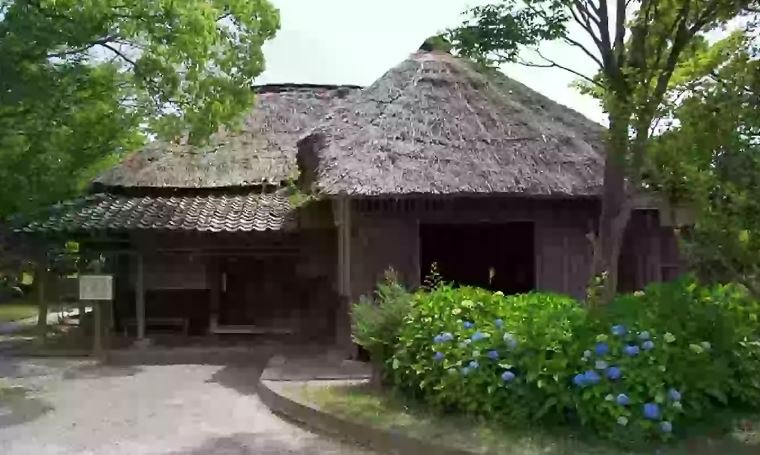Shown below is a two-room (ni-madori 2間取り) L-plan house (kagi-ya-zukuri 鍵家造り, lit. ‘key house construction’), a type relatively common in the Musashino (武蔵野) district, current day Saitama Prefecture, in which a bedroom (oku おく) has been added to the rear of the single-room zashiki (ざしき) to form the ‘L’. This type of plan-form is called ushiro-zuno (うしろづの, lit. ‘rear corner’) or ushiro-magari (うしろまがり, lit. ‘rear bend’). As these names suggest, the ushiro-zuno/magari differs from the typical kagi-ya in that the ‘leg’ of the L is at the rear, and not on the façade side of the house. Development of the plan is as follows: first, part of the large doma is given a board floor to become the hiroma (広間), resulting in something close to a hiroma-type three-room layout (hiroma-gata san-madori 広間型三間取り); the plan may then further develop into a four-room layout (yon-madori 四間取り).
An L-plan house (kagi-ya 鍵家) in Saitama Prefecture. Labelled are the main room (zashiki ざしき) for receiving and entertaining guests (sekkyaku, о̄tai 接客, 応対), ‘events’ or ‘functions’ (gyо̄ji 行事), sleeping (shūshin 就寝), and containing an alcove (toko とこ) and Buddhist altar (butsudan 仏壇) indicated with a swastika (manji 卍); the bedroom (oku おく) used for sleeping (shūshin 就寝), storage of family possessions (kazai-okiba 家財置場), and as a childbirth room (sanshitsu 産室), with a separate passage (tsūro 通路) for the midwife (sanpu 産婦); the doma, here called the daidokoro (だいどころ), for food preparation (shokumotsu-chо̄sei 食物調整), food storage (shokuryо̄-chozо̄ 食糧貯蔵), agricultural work (nо̄-sagyо̄ 農作業), and handwork (te-shigoto 手仕事), and containing the main entrance (tobukuchi とぶくち), rear entrance (setoguchi せとくち), stoves (kamaba かまば), and firepit (irori いろり), which unusually is located up against the walls in a corner.
The smaller plan below is an example of a kagi-ya that has developed a third room, a living room (ima 居間, here i 居), by adding a timber floor to part of the doma. In addition to the bedroom (nema 寝間, here ne 寝) that forms the initial wing or leg of the ‘L’, it also has a second leg: the ‘kitchen’ area (marked kama 釜) extended out from the original doma, making the plan arguably more of a ‘C-plan’, called in Japanese kudo-zukuri (くど造り, lit. ‘stove construction’, after the fact that some stoves have the shape of a comma or C).
Exterior view of a modest kagi-ya

