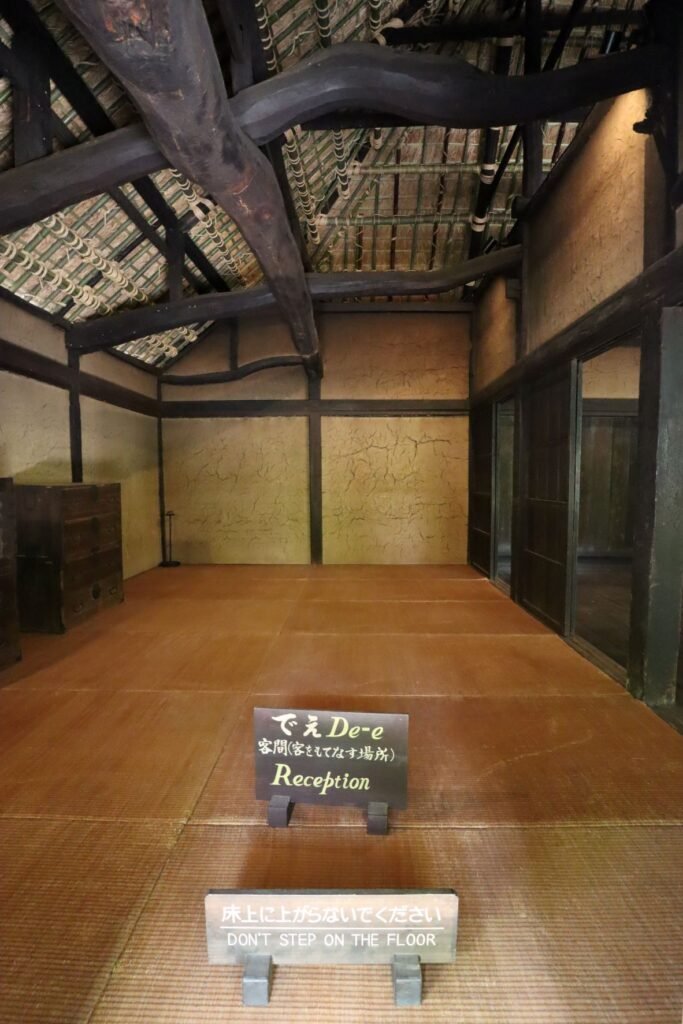More four-room minka layouts…
The plan below, the Nakazuka family (Nakazuka-ke 中塚家) residence in Harukigawa-cho (春木川町), Izumi City (Izumi-shi 和泉市), О̄saka Prefecture, is a gable-entry type (tsuma-iri-kata 妻入り型) four-room layout (yon-madori 四間取り). Its interior is highly ‘open’ (meaning the partitioning consists almost entirely of sliding, openable panels rather than fixed panels or walls), but the windowless bedroom (heya へや) has opaque board doors (itado 板戸) so can be completely closed up. This minka type is found in the mountainous areas of the Sennan (泉南) region of О̄saka Prefecture.
The Nakazuka house. A gable-entry (tsuma-iri 妻入り), gable-alcove (tsuma-doko 妻床), regular four-room layout (seikeiyon-madori 整形四間取り). Labelled: the earth-floored utility area (niwa にわ) with entry doma (iriguchi doma 入口土間), stove, sink (nagashi ナガシ), and water (mizu 水), for meal preparation (tabemono chо̄sei 食物調整), agricultural work (nо̄-sagyо̄ 濃作業), food preparation (shokuryо̄ chо̄sei 食糧調整), food storage (shokuryо̄ chozо̄ 食糧貯蔵); the ‘dining-family room’ (hiroshiki ひろしき) with shelves (todana 戸棚), for dining (shokuji 食事), family time (danran 団らん), and handwork (te-shigoto 手仕事); the zashiki (ざしき), with gable-end decorative alcove (toko とこ) and Buddhist alcove (butsuma 仏間, marked manji 卍), for ceremonies (gyо̄ji 行事), receiving guests (sekkyaku 接客), and sleeping (shūshin 就寝); the ‘second room’ (tsugi-no-ma 次の間), here called de (で), for ceremonies, receiving guests, entertaining (о̄tai 応対), and sleeping; and the bedroom (heya へや), for sleeping and storage of family possessions (kazai shūnо̄ 家財収納). Under the eaves there is an area for fuel (firewood) storage (nenryо̄ chо̄zо̄ 燃料貯蔵), a bath (furo ふろ); the ‘verandah’ (en 縁) is used for entertaining.
Next is the former Kiyomiya family (kyū Kiyomiya-ke 旧清宮家) residence, an old minka from the Tama hills (Tama-kyūryо̄ 多摩丘陵) region of Kanagawa Prefecture, relocated to the Japan Open Air Folk House Museum, also in Kanagawa. It is a regular four-room layout, thought to have developed from a two-room perpendicular lineup type (heiretsu-gata 併列型) layout, but with strong hiroma-type (hiroma-gata 広間型) layout characteristics. It is richly evocative of old eastern Japan (Azuma-no-Kuni 東国). The two rear rooms are completely ‘closed’; three posts stand on the boundary between the ‘living-dining-kitchen’ hiroma (ひろま) and the earth-floored utility area (dēdoko でえどこ) and these are infilled with fixed timber lattice (kо̄shi 格子) windows; there is no direct passage between the bedroom (ura-beya うらべや) to the rear of the hiroma and the dēdoko, or between the bedroom (heya へや) and the dē (でえ), and the heya is only accessible by passing through the urabeya; even the devices on the southern facade openings are old-fashioned. In the south wall of the hiroma there is a shallow decorative alcove called an oshi-ita (押板, lit. ‘push board’). Other than this, the interior is without joinery: there is no decorative alcove or Buddhist alcove in the formal dē, and no closets or even shelves anywhere in the dwelling. The heya, with a floor of lashed bamboo poles (takesu yuka 竹簀床) spread with thick mats (atsu-mushiro 厚莚), is used as the sleeping place for the husband and wife.
The Kiyomiya house. Labelled: the earth-floored utility area (dēdoko でえどこ) with entry doma (iriguchi doma 入口土間) and stove (kamado カマド), for food storage (shokuryо̄ chozо̄ 食糧貯蔵), food preparation (shokuryо̄ chо̄sei 食糧調整), agricultural work (nо̄-sagyо̄ 濃作業), and handwork (te-shigoto 手仕事); timber lattice windows (kо̄shi mado 格子窓) between the dēdoko and hiroma; the living-dining-kitchen hiroma (ひろま) with threshold (agari-kamachi 上り框), shallow decorative alcove (oshi-ita 押板), firepit (irori, marked ro 炉), for spillover of ceremonies (gyо̄ji 行事), dining (shokuji 食事), family time (danran 団らん), meal preparation (tabemono chо̄sei 食物調整), handwork (te-shigoto 手仕事), and weaving (hata-ori 機織); the formal but spartan dē (でえ) for ceremonies, sleeping (shūshin 就寝), and entertaining (о̄tai 応対) at its entrance; the ‘master bedroom' (heya へや) for storage of family possessions (kazai shūnо̄ 家財収納) and husband and wife sleeping (fūfu shūshin 夫婦就寝); and the second bedroom (urabeya うらべや), for storage of family possessions and sleeping. The external opening to the hiroma is a ‘lion window' (shishi mado 獅子窓), with a sill at around waist height and a thick, fixed lattice.
Interior view of the Kiyomiya house showing the shallow decorative alcove (oshi-ita 押板) in the hiroma.
Exterior view of the southern facade of the Kiyomiya house.
Interior view of the dēdoko of the Kiyomiya house, looking north. The lattice windows (kо̄shi mado) to the hiroma are partly visible on the left, and to the north of them is the fixed timber board wall dividing the dēdoko from the urabeya.
Interior view of the board-floored hiroma of the Kiyomiya house, looking east towards the dē.
View of the hiroma showing the roof structure above.
Interior view of the Kiyomiya house, taken from outside the looking north across the tatami-floored dē. The heya is beyond the north wall.







