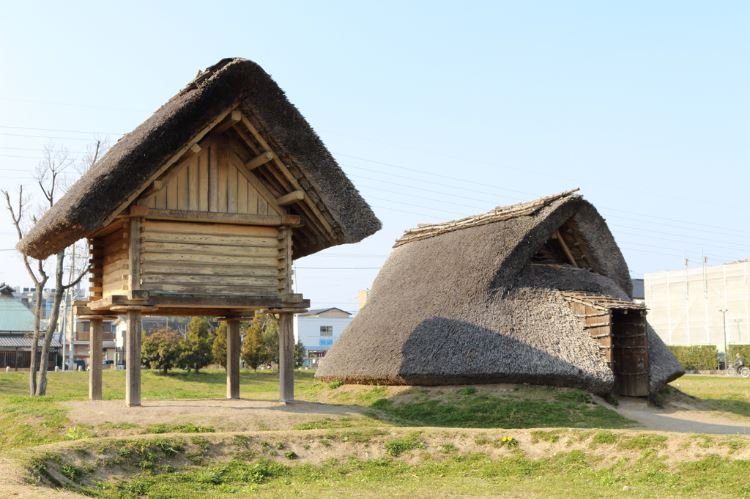As discussed briefly at the end of the last post, the tateana-juukyo pit dwellings of the Jomon period gradually gave way from around 2,300 years ago to a new building typology brought from the Asian mainland by the Yayoi people: the takayuka-shiki juukyo or ‘high/raised floor style dwelling’, often shortened to takayuka juukyo. Where the Jomon were hunter-gatherers, the Yayoi were rice agriculturalists; it is likely that the original impetus behind the development of raised-floor structures was the need to preserve the rice harvest from both damp and vermin, and that the earliest of these structures were grain stores rather than residential buildings. But it couldn’t have been long before people realised that the raised floor confers the same advantages to humans as it does to grain.
The typical takayuka juukyo consisted of four or more posts sunk deep into the ground, on top of which was built the elevated floor structure, walls of plank, reed, or clay, and a gable roof of log underpurlins and rafters, topped with thatch.
A raised-floor granary standing next to a pit dwelling, presumably a common sight (though probably with greater fire separation!) in the transitional period before pit dwellings gave way to raised floor dwellings. A much higher level of sophistication is evident in the raised floor structure, in both the structural system and in the dressing and joining of timbers. Note the disc-shaped caps on the posts to prevent rats and other vermin from entering.
A highly refined example of the raised floor typology, with finely worked timbers and close-fitting plank walls.
In the pit dwelling and the raised floor dwelling we have the two antecedents to, and near-universal elements of, Japanese residential architecture up to the present day. Until relatively recently, all Japanese houses consisted of a both a raised floor ‘interior’ of planks or tatami mats, where sleeping, relaxing, eating, receiving guests, praying and the like took place; and a doma: an earth-floored area where all the dirty ‘utility’ activity of the household, including cooking, happened.
An expansive earthen floored doma in a traditional farmhouse, with a raised floor of thick planks beyond.
Modern Japanese houses are almost all raised floor; there are few houses with significant doma and almost none of the ‘slab on grade’ floors that predominate in Australia, as the Japanese building code requires in principle that the finished floor level of habitable rooms be at least 450mm above ground level. The pit dwelling survives only atavistically as the genkan, the ‘sunken’ entrance area to the Japanese home, found even in the tiniest apartments, that functions as a transitional space between outside and the raised floor of the interior, where shoes are taken off before ‘going up’ into the house.
A tiny apartment genkan demonstrating one of its functions: stopping leaves and other debris from going further into the house.
This genkan in a traditional building, with granite paving stones set into a beaten-earth floor, is evocative of its Jomon ancestry.




