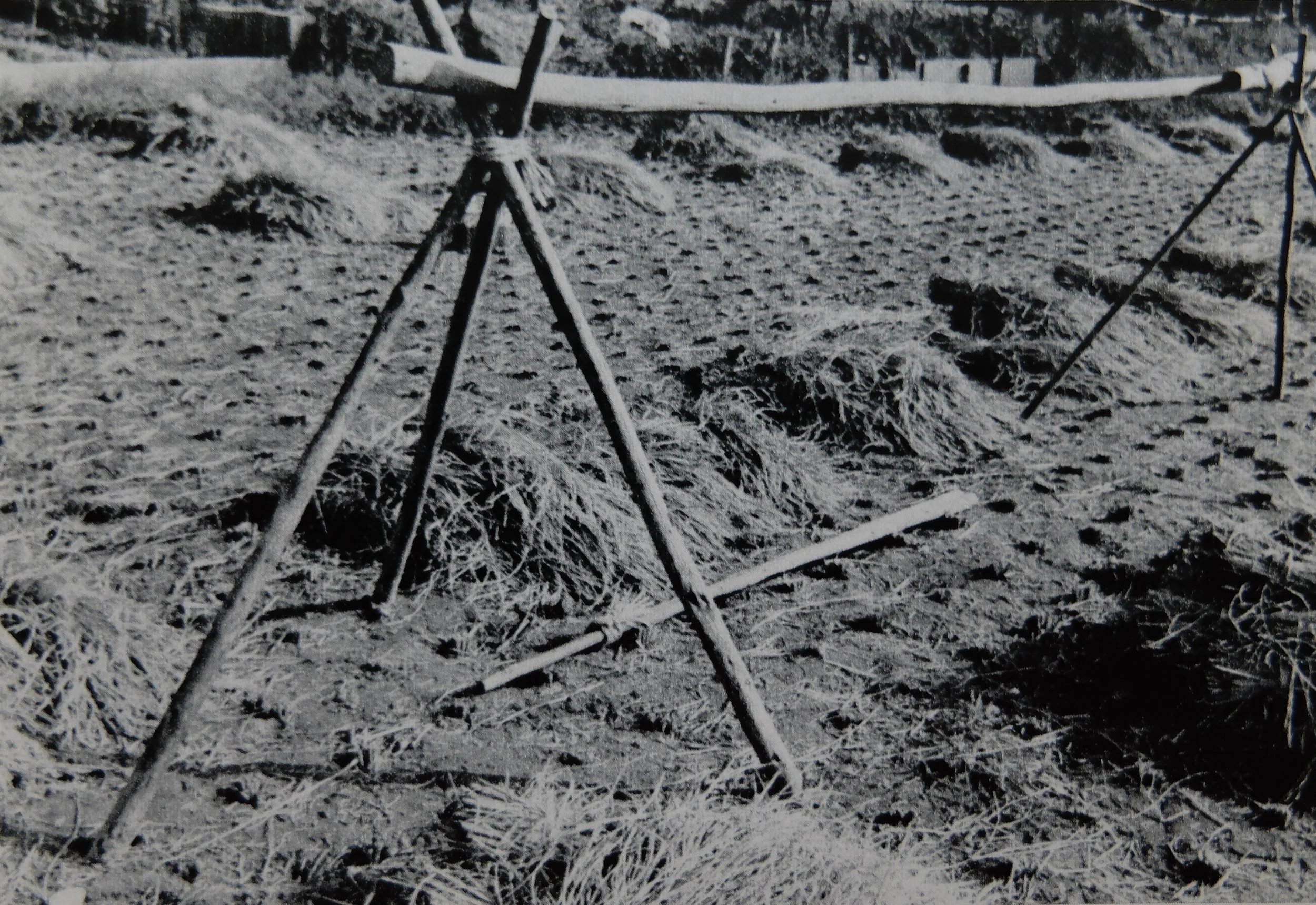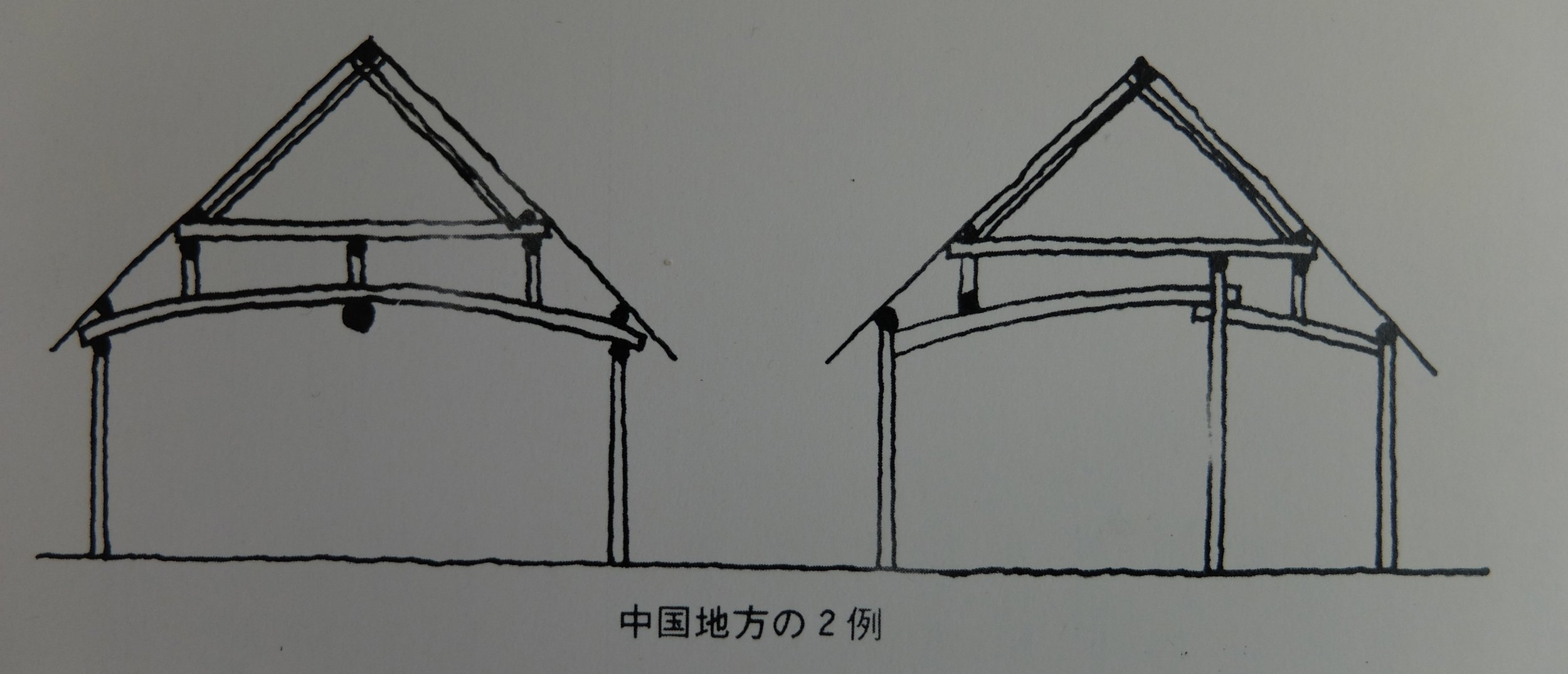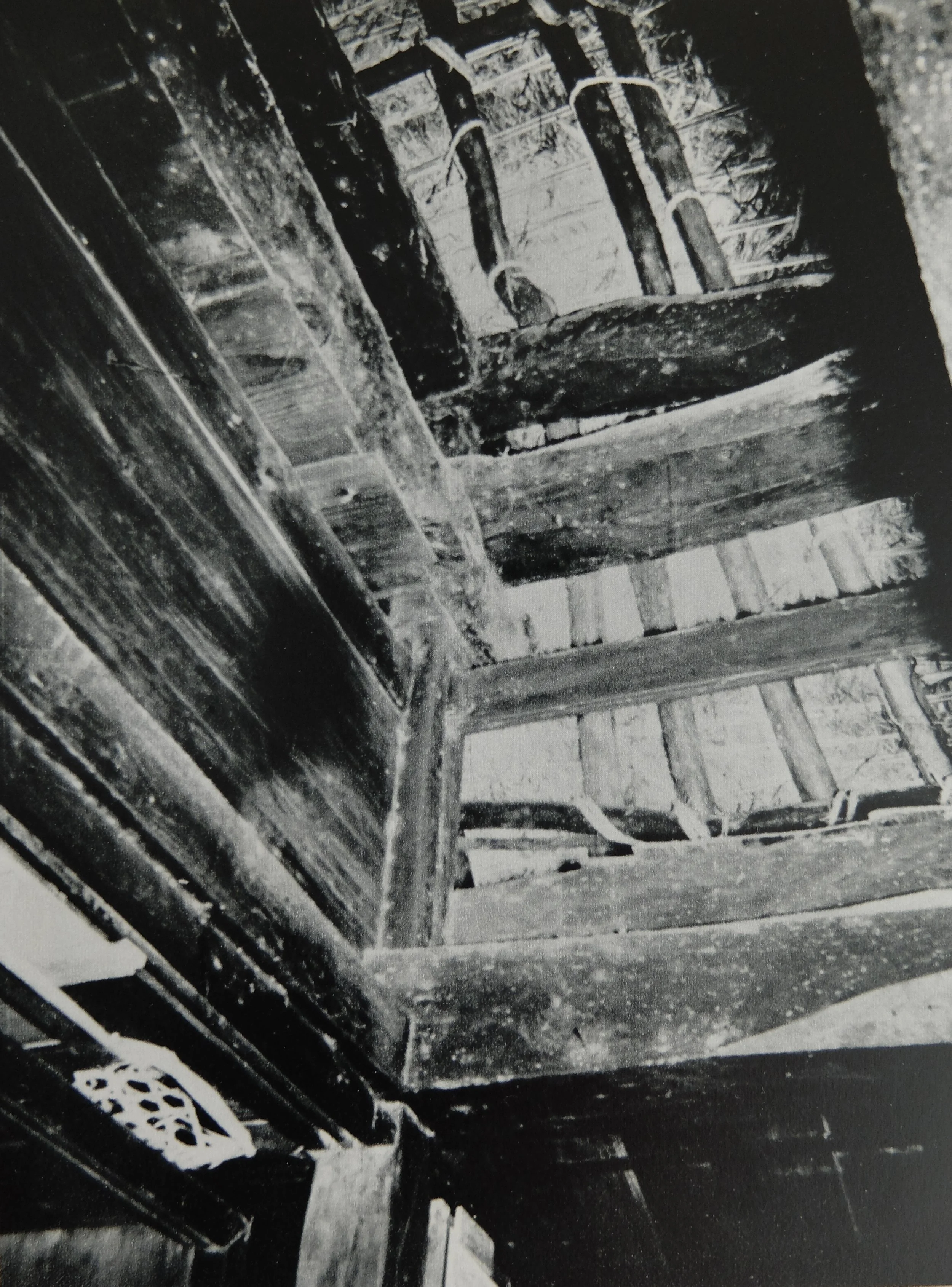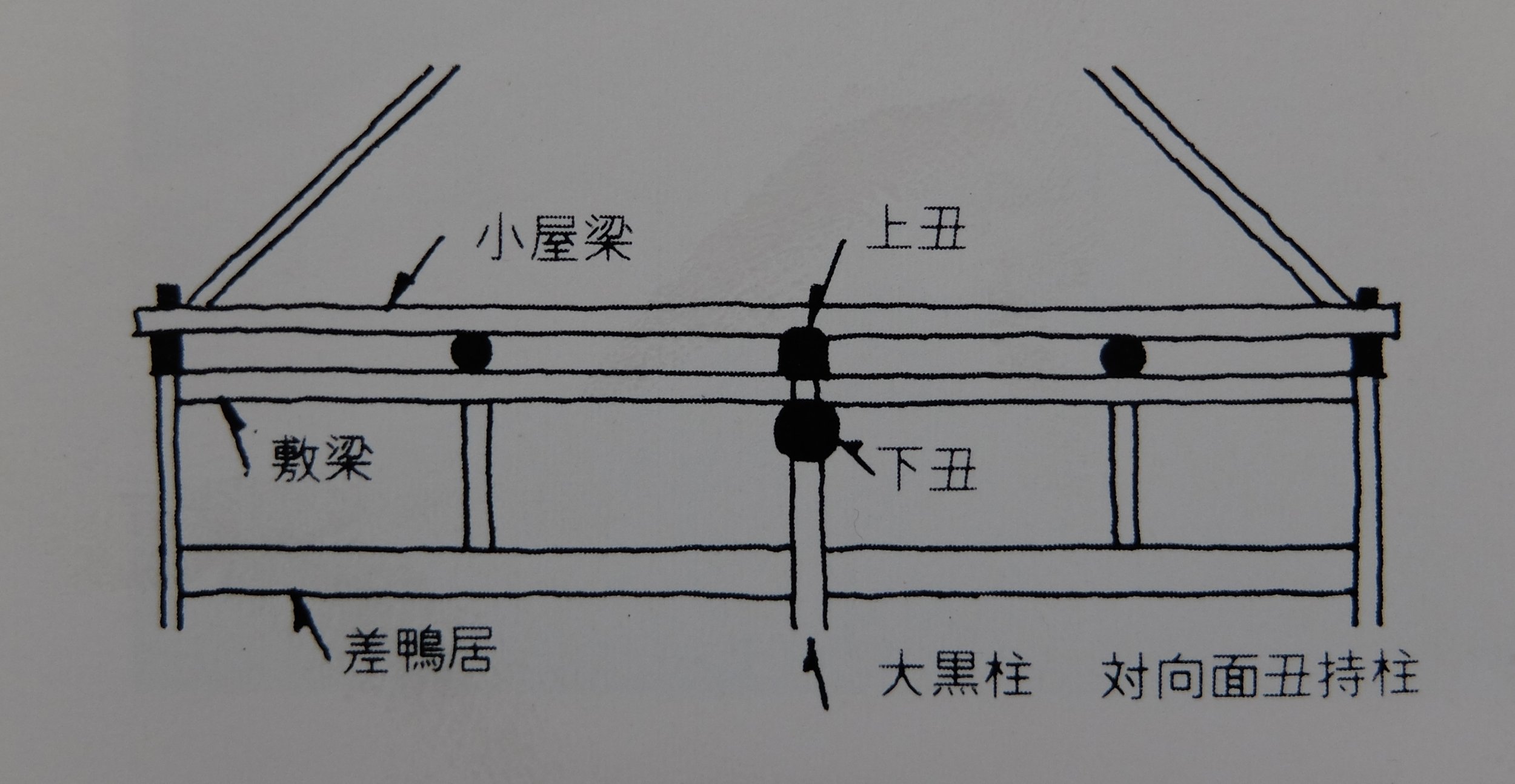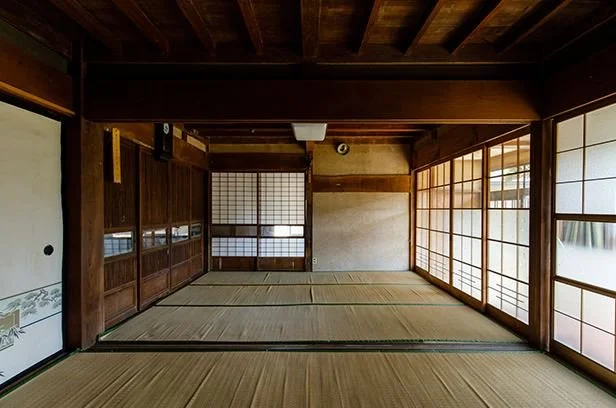A simple yet stable tripod structure can be created by tying three poles together at their heads and spreading their feet apart in two dimensions, making this structure able to resist forces from all directions. Such structures are employed in the Japanese rice-drying racks (haza 稲架) discussed last week, and are also used in Japan and elsewhere to suspend cooking pots over fires. Perhaps the purest example of the use of this principle in minka roof framing (koya-gumi 小屋組) is in the distinctive thatched-wall minka of the Ainu (アイヌ) people, known as chise (チセ).
The Ainu are an ethnic group culturally, linguistically, and genetically distinct from the Japanese; historically their lands extended from the northern part of Honshū, throughout Hokkaidо̄, and into the Kuril Islands, Sakhalin Island, and the tip of the Kamchatka Peninsula.
Ainu people with chise in the background.
Pre-historical and historical range of the Ainu.
Exterior of a chise and associated outbuildings, showing uniformly thatched roof and walls, giving these dwellings a coat-like appearance.
Entrance of a chise.
On the left, a female outhouse called the menokoru; on the right, a male outhouse, called the asinru.
Interior of a chise.
Interior of a chise.
The roof framing (koya-gumi 小屋組) of chise was erected on the ground, then lifted whole onto the horidate-bashira (堀立て柱), posts sunk directly into the ground. These koya-gumi therefore had to be rigid structures that would not deform. The principal rafters (sasu 叉首) of these structures are called ketsunni (ケツンニ). As can be seen in the diagram below, the tripods at each gable end of the roof were spanned by a ridgepole (kitaiomani キタイオマニ); the structural arrangement is identical to that seen in the haza, with two sasu running inwards to bear on the long wall plates (sobeshini ソべシニ), one on each side, and a single sasu running outwards to land in the centre of the gable wall plate (soetomotsueppu ソエトモツェップ). Corners are formed with corner sasu (sanperappunikani サンペラップ二カニ) that meet the ridgepole slightly inwards of the apex of the tripods, and intermediate long-side sasu called sakarikanii (サカリカニー) are then laid from the ridgepole to the long wall plates.
The roof framing of a chise, with members labelled with their Ainu names: the ridgepole (kitaiomani キタイオマニ), intermediate purlins (sakiriomappu サキリオマップ), principal rafters (sakarikanii サカリカニー), end wall plates (soetomotsueppu ソエトモツェップ), long wall plates (sobeshini ソべシニ), transverse beams (umangi ウマンギ) long side rafters (sakarikanii サカリカニー), corner rafters (sanperappunikani サンペラップ二カニ), and gable framing members (ponrikanii ポンリカニー).
The roof structure of a chise showing the three principal rafters (ketsunni ケツンニ) forming the ‘tripod’, and the long side common rafters (hira-sasu 平叉首, here called chisenkarikani チセンカリカニ).
This triangulated arrangement is not limited to the chise of the Ainu. A variation on the basic tripod structure can be seen in minka in Toyama Prefecture, where the koya-gumi consists of three pyramid structures, each consisting of four poles. The end pyramids consist of two sasu running to the corners of the building (called sumi-sasu 隅叉首, lit. ‘corner sasu’); the other two poles of these pyramids, and the four poles of the middle pyramid, are called diagonal principal rafters (sha-sasu or naname-sasu 斜叉首).
Roof structure of a minka in Toayma prefecture, showing three pyramid arrangement, each pyramid having four poles (poles on the rear side of the roof are truncated for clarity).
Roof structure of a minka in Toyama Prefecture showing the diagonal principal rafters (sha-sasu or naname-sasu 斜叉首).
Another variation can be seen in Ishikawa prefecture, where there are pairs of diagonal principal rafters incorporated into the long sides of the roof that meet the inner poles of the end pyramids at their feet, and the long-side sasu (hira-sasu 平叉首) at their tops, to provide longitudinal bracing (see diagram below).
Minka roof framing from Ishikawa prefecture showing two pairs of diagonal principal rafters (sha-sasu or naname-sasu 斜叉首) between the end pyramids and the long side principal rafters (hira-sasu 平叉首).
Roof framing of a minka in Ishikawa prefecture showing diagonal principal rafters (sha-sasu or naname-sasu 斜叉首) and long-side principal rafters (hira-sasu 平叉首).
In both cases, the roofs are steeply pitched acute triangles, and without such triangulating reinforcement these roofs would be prone to leaning or toppling under the heavy wind and snow loads common in Japan’s northern and coastal regions.















