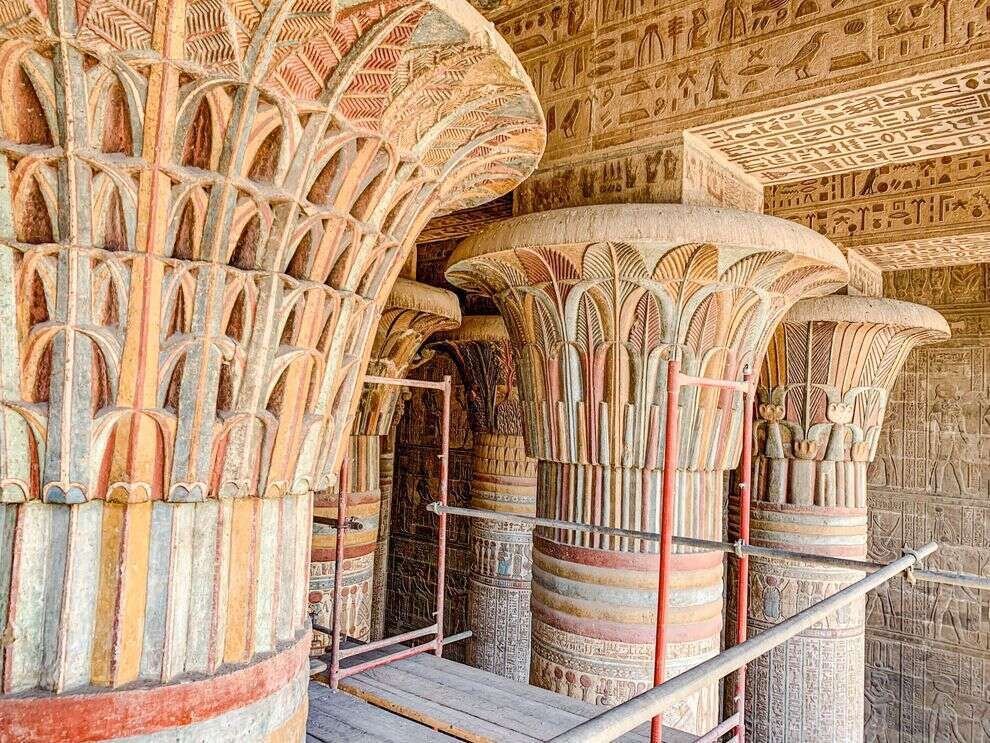Following on from last week’s post on Salingaros’ ‘push-pull’ model of generating fractal structures in architecture, here we will consider the implications of this conceptual framework on architectural design, particularly with regards to horizontality and verticality.
As discussed, the model combines the two axial forces, tension and compression, with two orientations: vertical and horizontal. Creating a matrix of these forces and elements would suggest a total of four possible combinations; however, Salingaros only considers three of these combinations valid in the context of architectural design: horizontal tension, which creates vertical perforations; horizontal compression, which creates vertical folds; and vertical compression, which creates horizontal folds or bulges. That vertical tension has been omitted is not an arbitrary decision or an accidental oversight: it is because, in Salingaros’ view, vertical tension expresses an unstable and unnatural ‘anti-gravity’ state; there is no natural force or mechanism that can act on a building to produce vertical tensile stress. In other words, there are biological and biophilic constraints on the push-pull model: we are an upright animal, and our physiology orients us vertically (all vertical really means is ‘along the line that gravity acts’), perpendicular to the horizon. We evolved under the force of gravity, and we possess an internal model of it, an ‘instinct’ that tells us that a vertical pull is somehow ‘off’ or ‘wrong’.
It follows from this that the horizontal perforations (such as horizontal windows) resulting from vertical tension are also unnatural, and produce anxiety in the observer. Vertical tension breaks the facade of a building, cutting and separating it into horizontal windows, spandrels, and slabs. Salingaros references the philosopher Roger Scruton’s observation that most modern buildings are just stacked horizontal slabs, with the archetypal example being the multi-storey parking garage.
Both the parking garage in the foreground, and the office building in the background, display the anxiety-inducing horizontal perforations that result from the ‘vertical pull’ model of designing a building.
It is something to ponder that of the four possible combinations of axial force and orientation, it is the one that is most antithetical to nature, the most anxiety-inducing, that has become dominant and ubiquitous in architecture today. The esteemed modernist architect Le Corbusier was instrumental in this development; in particular his Dom-ino House (1914-15), which formed the conceptual basis of his output over the following decade, has proved to be immensely influential on subsequent approaches to architectural design.
Le Corbusier’s Dom-ino House
Lifting the ground plan upwards to create the building, in a kind of copy-paste process, destroys the possibility of three-dimensional design. The ‘vertically stretched’ building, with its facade of horizontal elements, is in effect a two-dimensional object, and cannot be related to by humans in any natural way; it is not really designed but rather pulled into existence, in a process akin to unpacking a Chinese lantern.
Chinese accordion lantern
It is telling that even buildings designed according to the contemporary ‘parametric’ methodology, while no doubt considered sculptural by their designers, cannot escape this ‘Chinese lantern’ quality, or the sense of being fundamentally horizontal and two-dimensional.
A generic example of a contemporary building that, for all its heavy-handed cleverness, is still just a stack of horizontal slabs.
The superficial facade treatment cannot disguise the fundamental two-dimensionality of the building.
The designers of the earliest skyscrapers, in contrast, by working within a traditional design paradigm, were able to produce buildings of genuine three-dimensional, sculptural quality, with a dominant sense of verticality to their facades.
Example of an early ‘skyscraper’ displaying a strong sense of verticality.
The massing of the overall form, articulation of the facade, and window proportions of this early skyscraper combine to give it a strongly vertical character.
An intriguing ‘hybrid’ or ‘transitional’ example: the overall form is convincingly three-dimensional and suggestive of the vertical, but the proportions and repetition of the windows allow the horizontal to dominate, resulting in a somewhat dissonant and unsettling overall effect.
Vertical tension can even seem to pull the building right off the ground, the connection only maintained by minimal supports called pilotis, which, within the framework of the push-pull model, are not true columns but slim members that seem to by trying to efface their own supporting role and make it appear that the building is floating above the earth, away from the human realm. The piloti is in a sense the opposite of the column: whereas columns are compressed cylinders; thickened at capital and base and fully expressive of their role in supporting the building under gravitational load, pilotis are stretched cylinders, seemingly narrowed by a vertical pull.
The novelty ‘floating’ and ‘cantilever’ effects made possible by the piloti have been much sought after by architects and lauded by critics, but in Salingaros’ view this is a perverse and artificial attitude that one must actively work to convince oneself of, via long immersion in Critical Theory and academic propaganda.
Le Corbusier’s Villa Savoye, perhaps the archetypal example of the use of pilotis in modern architecture.



























































