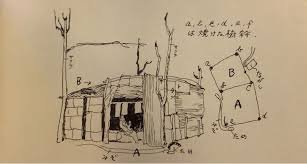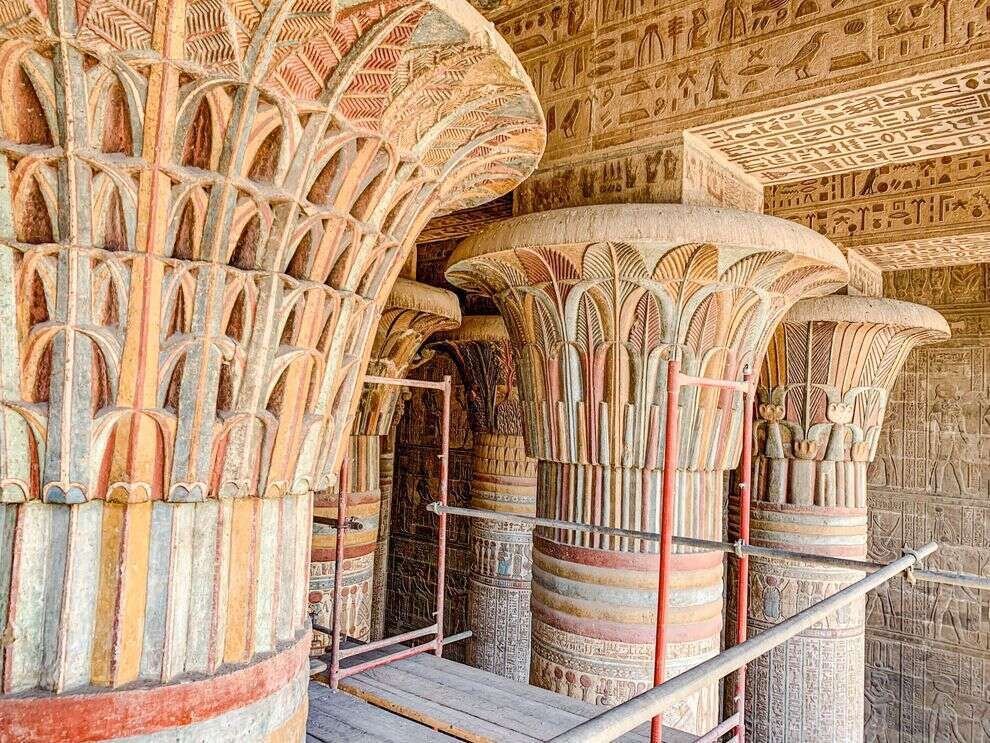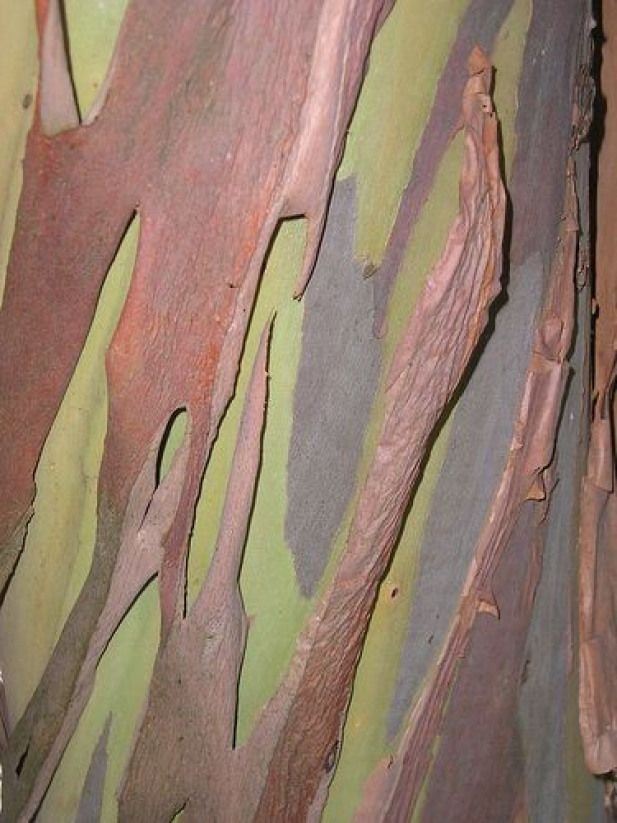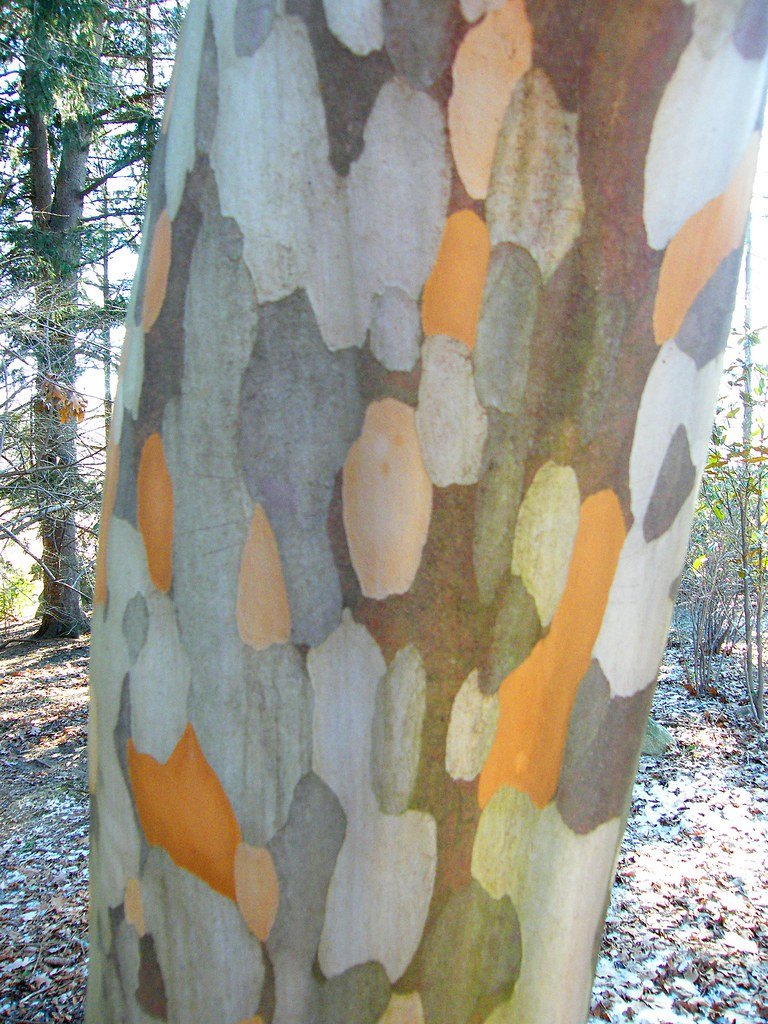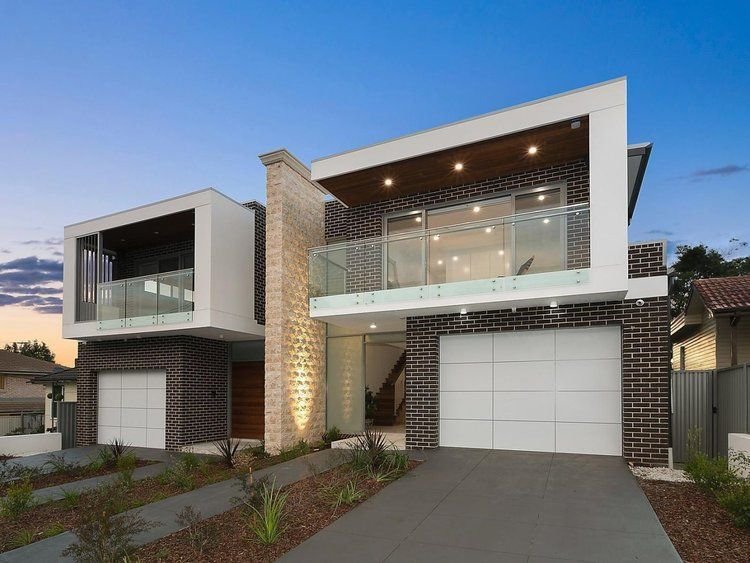There is an idea sometimes encountered in modern architectural teaching and theory that it is somehow inauthentic or ‘fake’ to put more design effort, expense or ‘weight’ into the facade of a building than into the other sides; indeed, that a building shouldn’t even have a recognisably dominant side, but should rather be regarded and designed as a sculpture whose full profundity can only be grasped by a 360 degree walkaround. The paradigmatic example would be a building like Le Corbusier’s Ronchamp Chapel.
Ronchamp Chapel by Le Corbusier
Traditional buildings in such parklike settings, in contrast, whether cathedrals or country mansions, were always designed with a recognisable front. It was considered self-evident that buildings should have ‘faces’ just as people do, where expression and character are concentrated.
Villa Foscari by Palladio
At any rate, sites that allow buildings to sit visually unencumbered by any neighbouring structures have always been relatively rare, and are almost nonexistant in urban residential neighbourhoods. There is nothing inauthentic about putting more design time and money into a street facade, for example by using more expensive timber-framed windows only in the facade, and cheaper aluminium framed windows elsewhere. In fact, the classing of bricks into ‘common’ or ‘face’ varieties arose from this practice of favouring the front: the finest, most uniform and blemish-free bricks were graded ‘face’ quality, for use in the facade, and the rest ‘common,’ to be used on the back and sides of the building. Though the terms face and common brick survive to this day, the consistency of modern brick manufacturing has made the distinction almost meaningless, and the colour variation and visual interest displayed by ‘common’ brick is ironically often regarded as equally if not more attractive than the perfection and uniformity of ‘face’ brick, and used over the entire house.
The desire to give a building a pretty face should not be understood merely as an aesthetic custom or preference. It also has deeper social importance- it is a gesture to the street, and by extension symbolic of a willingness to engage with the public realm and the community.










