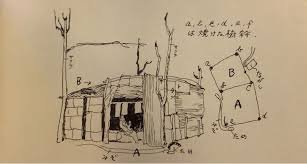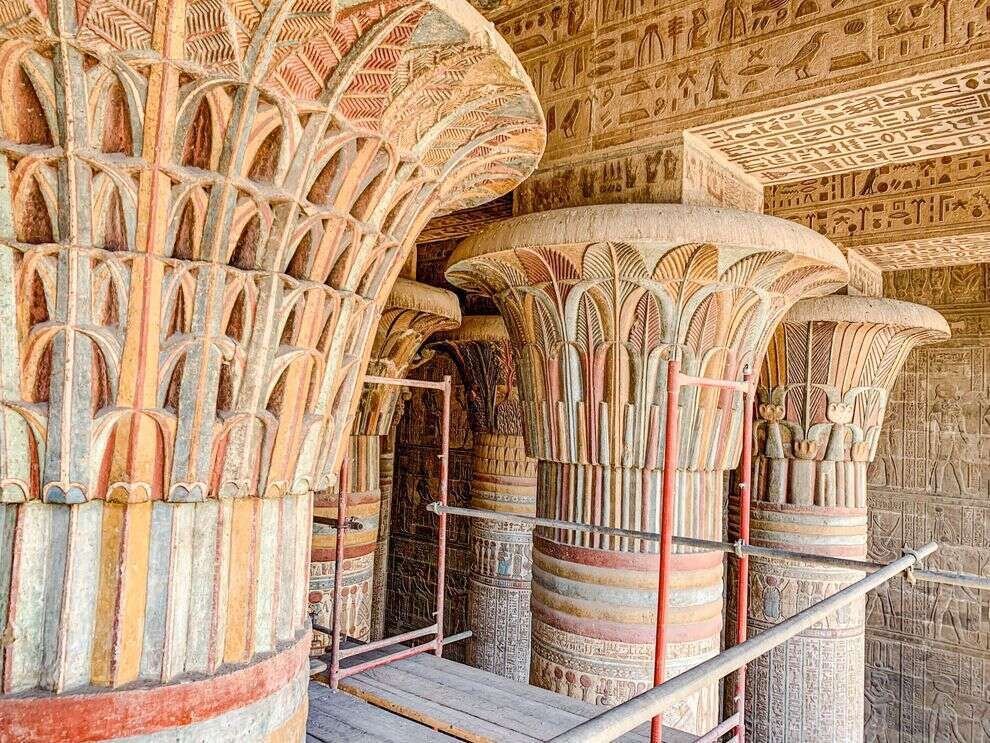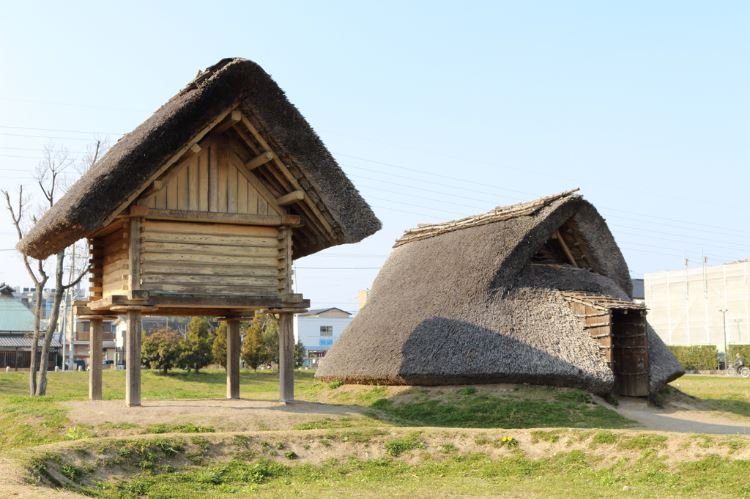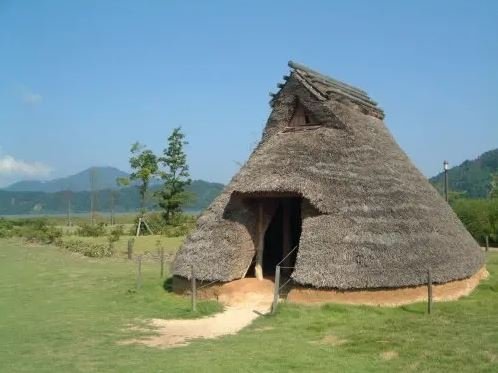What is the difference between an architect and a building designer?
This is a question I come across from time to time, both online and in the real world, and often in the context of a person wondering which they should engage to design, document, or administer their project. In this post and the next, I will try to answer it by examining the differences between the two occupations, and in the process (I hope) clear up some of the misconceptions and misunderstandings around the subject, since there is a fair amount of over-generalised, misleading and even inaccurate information floating around.
In answering the question, I will really be answering three questions: What are the legal frameworks, conditions and restrictions applying to each occupation? What services do each typically provide? and What services are each perceived to provide by the general public? Note that these questions pertain to architects and building designers as groups, rather than on a case-by-case, individual basis - this is an important distinction when considering the latter two questions, and one that we will return to later.
First, architects. In Australia, an architect typically must: have a three-year Bachelor’s degree in architecture and a two-year Master’s degree in architecture; have a minimum of two years full time experience working in architecture; pass the Architectural Practice Examination; be insured; and be registered with the architect registration board of the relevant state or territory (in Victoria this is the Architects Registration Board of Victoria or ARBV). There are other pathways to registration, but this is the path the great majority of Australian architects take. The National Standard of Competency for architects is determined by the national body, the Architects Accreditation Council of Australia or AACA.
The right to use the term “architect” is protected by law in Australia via various state and territory legislation; here in Victoria, the relevant act is the Architects Act 1991. Section 4 of this Act, Representing a natural person to be an architect, states that:
(1) A natural person must not represent himself or herself to be an architect and must not allow himself or herself to be represented to be an architect unless he or she is registered as an architect under this Act.
Section 7 When is a person or body represented as an architect? goes on to state:
(1) Without limiting the ways in which a person or body can be considered to be represented to be an architect, using any of the following titles, names or descriptions constitutes such a representation—
(a) the title “architect";
(b) any other title, name or description that indicates, or is capable of being understood to indicate, or is calculated to lead a person to infer, that the person or body is an architect or is registered or approved under this Act.
(2) Without limiting the ways in which a person can be considered to be represented to be an architect, a representation that the person provides the services of an architect constitutes a representation that the person is an architect.
“Architect” is not the only term protected by this Act. Section 8 Restriction on use of particular expressions states that:
(1) A person or body (other than a person who is registered as an architect under this Act or an approved partnership or an approved company) must not use any of the terms “architectural services", “architectural design services" or “architectural design" in relation to—
(a) the design of buildings or parts of buildings by that person or body; or
(b) the preparation of plans, drawings or specifications for buildings or parts of buildings by that person or body.
The term “architecture” is not explicitly listed in the Act as a protected term; Section 7 (1)(b) seems to suggest, however, that if building designer Bill Smith were to call his practice “Bill Smith Architecture” he might fall afoul of the Act. This raises the question of what distinguishes “architecture” from mere buildings, and makes one wonder how the question might be settled were it ever tested in court. Is a building designer with a portfolio of nothing but the most cutting-edge contemporary “architectural” design permitted to call it architecture? Is a utilitarian shed architecture simply by the fact of its having been designed by a registered architect? The formal designation given by the Victorian Building Authority for the category of work done by building designers is “Building Design (architectural)”, which would seemingly place the VBA in contravention of the restrictions placed on the use of the term “architectural” in the Act!
The status of building designers in Australia is somewhat more complicated and less clear than that of the architect, as there is no national body governing building designers, and minimum educational and qualificational requirements (if any) for building designers differ by state and territory - although the trend is towards more regulation and a national-level legislative framework may emerge at some point in the future. In Victoria, the governing body for all building practitioners (including building designers) is the Victorian Building Authority (the VBA). In order to practice, building designers in Victoria must: hold an Advanced Diploma of Building Design (typically two years’ full-time study); have at least two years’ practical experience in the field; have their ability and experience assessed by the VBA; and hold professional indemnity insurance.
This concludes our legal overview of and comparison between the two occupations, in answering the first of the three questions posed at the beginning of this post. What I hope it has demonstrated, and what I would like to emphasise, is that there is no part of the design process that an architect is permitted to do that a building designer is not. In particular, contract administration is often thought to be a service offered exclusively by architects, and sometimes incorrectly believed to be their legal preserve - in fact, there is nothing legally preventing building designers from offering contract administration services, and many do so.
In the next post, I would like to consider the second and third of the questions posed, by looking at the differences in education received by building designers and architects, and the various factors that come into play when deciding whether an architect or building designer is the right choice for your project.
































































